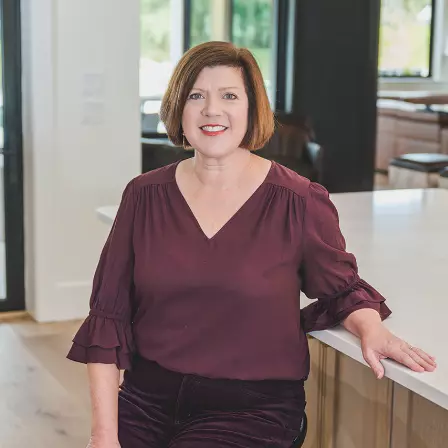$150,000
$149,500
0.3%For more information regarding the value of a property, please contact us for a free consultation.
124 Eugene Lamb Road Midway, FL 32343-2245
3 Beds
2 Baths
1,322 SqFt
Key Details
Sold Price $150,000
Property Type Single Family Home
Sub Type Detached Single Family
Listing Status Sold
Purchase Type For Sale
Square Footage 1,322 sqft
Price per Sqft $113
Subdivision Orion'S Point
MLS Listing ID 305422
Sold Date 07/02/19
Style Ranch
Bedrooms 3
Full Baths 2
Construction Status Siding - Vinyl
HOA Fees $7/ann
Year Built 2008
Lot Size 0.330 Acres
Lot Dimensions 98x146.43x98x146.17
Property Sub-Type Detached Single Family
Property Description
This custom-built, like-new, three-bedroom, two-bath ranch home is full of upgraded features and finishes, and sits on almost a third of an acre. The large eat-in kitchen has beautiful granite counter tops and stainless steel appliances. The open living room features a high ceiling and a wood-burning fireplace. The split plan offers maximum privacy for the spacious master bedroom with its walk-in closet and large bathroom. Sliding glass doors in the kitchen and dining room look out on the big, beautiful backyard with its new privacy fence, low-maintenance landscaping, fruit trees, and beautiful koi pond. Seller can close on or after July 1, 2019.
Location
State FL
County Gadsden
Area Gadsden
Rooms
Other Rooms Porch - Covered, Walk in Closet
Master Bedroom 12x12
Bedroom 2 10x10
Bedroom 3 10x10
Bedroom 4 10x10
Bedroom 5 10x10
Living Room 10x10
Dining Room 8x8 8x8
Kitchen 10x12 10x12
Family Room 10x10
Interior
Heating Central, Electric, Heat Pump
Cooling Central, Electric, Fans - Ceiling
Flooring Carpet, Tile
Equipment Dishwasher, Dryer, Microwave, Oven(s), Refrigerator w/ice, Refrigerator, Security Syst Equip-Owned, Washer, Irrigation System, Stove
Exterior
Exterior Feature Ranch
Parking Features Garage - 2 Car
Utilities Available Electric
View None
Road Frontage Maint - Gvt.
Private Pool No
Building
Lot Description Kitchen - Eat In
Story Bedroom - Split Plan
Water Talquin
Level or Stories Bedroom - Split Plan
Construction Status Siding - Vinyl
Schools
Elementary Schools Havana Elementary (Gadsden)
Middle Schools Havana Middle School (Gadsden)
High Schools East Gadsden High School
Others
Ownership B. Law
SqFt Source Other
Acceptable Financing Conventional, FHA, VA, Cash Only
Listing Terms Conventional, FHA, VA, Cash Only
Read Less
Want to know what your home might be worth? Contact us for a FREE valuation!

Our team is ready to help you sell your home for the highest possible price ASAP
Bought with Regal Homes, LLC





