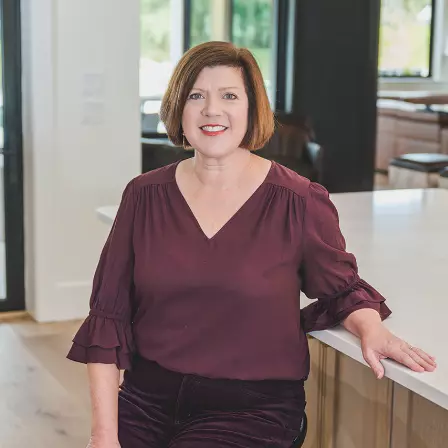$390,000
$390,000
For more information regarding the value of a property, please contact us for a free consultation.
250 Hiawatha Farms Road Monticello, FL 32344
5 Beds
3 Baths
5,556 SqFt
Key Details
Sold Price $390,000
Property Type Single Family Home
Sub Type Detached Single Family
Listing Status Sold
Purchase Type For Sale
Square Footage 5,556 sqft
Price per Sqft $70
Subdivision Hiawatha Farms
MLS Listing ID 293581
Sold Date 04/26/19
Style Traditional
Bedrooms 5
Full Baths 3
Construction Status Stucco,Slab
HOA Fees $26/ann
Year Built 1987
Lot Size 10.300 Acres
Lot Dimensions 885x445
Property Sub-Type Detached Single Family
Property Description
Live just a short drive outside of town in a peaceful gated horse community! This home is huge and features a very flexible floor plan. Boasting several functional living and entertaining areas including a main family room as you enter the home and an additional very spacious living area with beautiful fireplace. Flexible bedroom spaces can be arranged as 5 bedrooms and 3 full bathrooms or 3 bedrooms with a separate 2 room in law suite. Live spaciously on this beautiful 10+ acre parcel of land complete with an almost 7000 sq ft metal barn, silo and beautiful oak trees. So many uses for this wonderful home that would be perfect for large and extended families. Several adjacent lots also available for sale.
Location
State FL
County Jefferson
Area Jefferson
Rooms
Family Room 20x18
Other Rooms In-Law Suite, Study/Office, Utility Room - Inside, Walk in Closet, Bonus Room
Master Bedroom 18x14
Bedroom 2 13x11
Bedroom 3 13x11
Bedroom 4 13x11
Bedroom 5 13x11
Living Room 13x11
Dining Room 14x12 14x12
Kitchen 23x14 23x14
Family Room 13x11
Interior
Heating Central, Electric, Fireplace - Wood
Cooling Central, Electric, Fans - Ceiling
Flooring Carpet, Vinyl
Equipment Central Vacuum, Dishwasher, Dryer, Microwave, Oven(s), Refrigerator w/ice, Satellite TV Equip, Washer
Exterior
Exterior Feature Traditional
Parking Features Garage - 3+ Car
Utilities Available 2+ Heaters
View None
Road Frontage Paved
Private Pool No
Building
Lot Description Separate Family Room, Great Room, Kitchen - Eat In, Separate Dining Room, Separate Kitchen, Separate Living Room
Story Story - One
Level or Stories Story - One
Construction Status Stucco,Slab
Schools
Elementary Schools Jefferson Elementary
Middle Schools Jefferson County Middle School
High Schools Jefferson County High School
Others
Ownership Wilson
SqFt Source Tax
Acceptable Financing Conventional
Listing Terms Conventional
Read Less
Want to know what your home might be worth? Contact us for a FREE valuation!

Our team is ready to help you sell your home for the highest possible price ASAP
Bought with Hill Spooner & Elliott Inc

