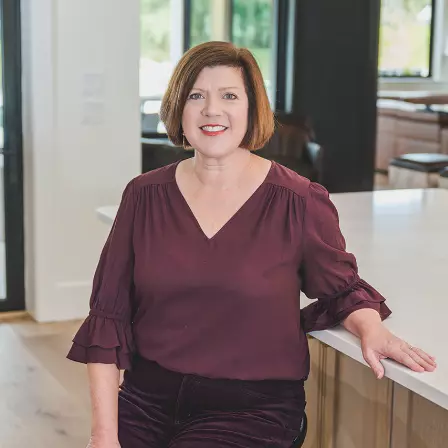$79,000
$79,900
1.1%For more information regarding the value of a property, please contact us for a free consultation.
672 SPRING CREEK Highway Crawfordville, FL 32327
3 Beds
2 Baths
1,216 SqFt
Key Details
Sold Price $79,000
Property Type Mobile Home
Sub Type Manuf/Mobile Home
Listing Status Sold
Purchase Type For Sale
Square Footage 1,216 sqft
Price per Sqft $64
Subdivision .
MLS Listing ID 278196
Sold Date 04/25/17
Style Traditional
Bedrooms 3
Full Baths 2
Construction Status Siding - Vinyl
Year Built 1999
Lot Size 2.000 Acres
Lot Dimensions 350X322X340X226
Property Sub-Type Manuf/Mobile Home
Property Description
Well maintained home, shows pride of ownership. 1999 Fleetwood situated on two private and shaded acres located just two minutes from both elementary and middle school. Has an aluminum covered front porch on which to sit and enjoy nature. Close to both Tallahassee and the coast, this home is on a paved road, yet nestled in the country. This pretty home boast an extra large kitchen with LOTS of cabinets, a bar, an extra large sink, and an electronic gas stove which is also Factory Wired for an Electric Range. Mostly lived in by one owner with no pets, so carpet is in very good condition. Other features include: Shingle roof, aluminum fascia, vinyl siding with vinyl skirting. A privately owned propane tank, full of propane. Deep well with whole house water filter. Back-up well. Vaulted ceilings with fans. Master bathroom is very large and includes a garden tub, separate shower, double sinks, extra tall commode in private room and two walk-in closets! Two carports, one has security lights and motion detectors. 12X12 shed with tin roof and concrete floor, keyed alike with home locks. For a home with a location close to shopping, restaurants, beaches, rivers, excellent rated schools and Tallahassee, yet in the country, you really need to check this one out today!
Location
State FL
County Wakulla
Area Wakulla-2
Rooms
Other Rooms Porch - Covered, Utility Room - Inside, Walk in Closet, Workshop
Master Bedroom 16x12
Bedroom 2 16x9
Bedroom 3 16x9
Bedroom 4 16x9
Bedroom 5 16x9
Living Room 16x9
Dining Room 9'6x8 9'6x8
Kitchen 18x8 18x8
Family Room 16x9
Interior
Heating Central, Electric, Heat Pump
Cooling Central, Electric, Fans - Ceiling, Heat Pump
Flooring Carpet, Vinyl
Equipment Microwave, Refrigerator, Stove
Exterior
Exterior Feature Traditional
Parking Features Carport - 2 Car
Utilities Available Electric
View None
Road Frontage Paved
Private Pool No
Building
Lot Description Kitchen with Bar, Separate Living Room
Story Story - One, Bedroom - Split Plan
Water Well
Level or Stories Story - One, Bedroom - Split Plan
Construction Status Siding - Vinyl
Schools
Elementary Schools Shadeville
Middle Schools Riversprings-Wakulla
High Schools Wakulla
Others
HOA Fee Include None
Ownership ROBERTS JAMES E lll
SqFt Source Other
Acceptable Financing Conventional, FHA, VA
Listing Terms Conventional, FHA, VA
Read Less
Want to know what your home might be worth? Contact us for a FREE valuation!

Our team is ready to help you sell your home for the highest possible price ASAP
Bought with Bluewater Realty Group

