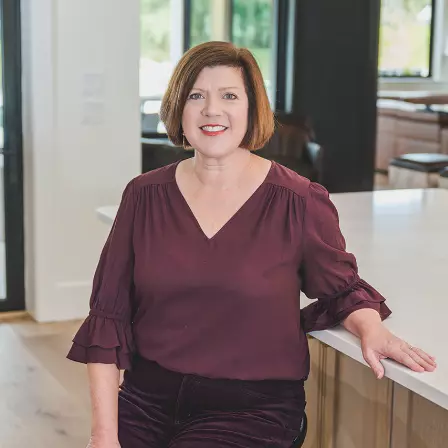$146,900
$146,900
For more information regarding the value of a property, please contact us for a free consultation.
3962 MAGELLAN Trail Tallahassee, FL 32303
3 Beds
2 Baths
1,234 SqFt
Key Details
Sold Price $146,900
Property Type Single Family Home
Sub Type Detached Single Family
Listing Status Sold
Purchase Type For Sale
Square Footage 1,234 sqft
Price per Sqft $119
Subdivision Settlers Creek
MLS Listing ID 268878
Sold Date 05/10/16
Style Traditional/Classical
Bedrooms 3
Full Baths 2
Construction Status Siding-Wood,Slab
HOA Fees $2/ann
Year Built 1990
Lot Size 8,712 Sqft
Lot Dimensions 63x113x81x124
Property Sub-Type Detached Single Family
Property Description
GREAT BEGINNINGS! Imagine relaxing on your screened porch overlooking the greenspace (with pond) behind your home as you enjoy your morning coffee - or grill on the deck in the evening! Perfect for 1st-time buyers or downsizers, this home has much to offer: updated kitchen complete with granite countertops; fireplace; vaulted ceilings and open living area; split floorplan; fenced back yard; 2010 roof; updated lighting; laminate flooring; 2-car side-entry garage & more! Look at the competition & see why this is the absolute clear choice! BONUS: preinspected with repairs made (including a clear WDO)!!
Location
State FL
County Leon
Area Nw-02
Rooms
Other Rooms Pantry, Porch - Covered, Porch - Screened, Utility Room - Inside
Master Bedroom 13x12
Bedroom 2 11x10
Bedroom 3 10x10
Bedroom 4 -
Bedroom 5 -
Living Room 15x15
Dining Room 9x10 9x10
Kitchen 10x10 10x10
Family Room -
Interior
Heating Central, Electric, Fireplace - Wood, Heat Pump
Cooling Central, Electric, Fans - Ceiling
Flooring Carpet, Tile, Laminate/Pergo Type
Equipment Dishwasher, Disposal, Refrigerator w/Ice, Stove
Exterior
Exterior Feature Traditional/Classical
Parking Features Garage - 2 Car
Utilities Available Electric
View Green Space Frontage
Road Frontage Maint - Gvt., Paved, Street Lights
Private Pool No
Building
Lot Description Combo Living Rm/DiningRm
Story Bedroom - Split Plan
Level or Stories Bedroom - Split Plan
Construction Status Siding-Wood,Slab
Schools
Elementary Schools Astoria Park
Middle Schools Griffin
High Schools Godby
Others
HOA Fee Include Common Area
Ownership Jeanne Pecha
SqFt Source Tax
Acceptable Financing Conventional, FHA, VA
Listing Terms Conventional, FHA, VA
Read Less
Want to know what your home might be worth? Contact us for a FREE valuation!

Our team is ready to help you sell your home for the highest possible price ASAP
Bought with Primesouth Fezler, Russell and

