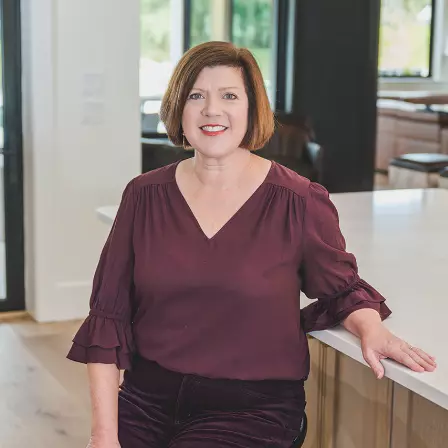$169,900
$169,000
0.5%For more information regarding the value of a property, please contact us for a free consultation.
4228 SHERBORNE Road Tallahassee, FL 32303
3 Beds
2 Baths
1,586 SqFt
Key Details
Sold Price $169,900
Property Type Single Family Home
Sub Type Detached Single Family
Listing Status Sold
Purchase Type For Sale
Square Footage 1,586 sqft
Price per Sqft $107
Subdivision Edinburgh Estates
MLS Listing ID 284795
Sold Date 09/22/17
Style Ranch
Bedrooms 3
Full Baths 2
Construction Status Brick 3 Sides,Siding-Wood,Siding - Vinyl,Slab
Year Built 1979
Lot Size 0.540 Acres
Lot Dimensions 215x158x147x115
Property Sub-Type Detached Single Family
Property Description
Come see this move in ready home that's perfect for all lifestyles! Laminate wood flooring, new kitchen appliances, renovated bathrooms, and a long lasting metal roof are just some of the upgraded features this charming home boasts. Let your dogs run free in the huge fenced yard that's perfect for relaxing in the sun, taking a dip in the refreshing above-ground pool, or tending to the matured vegetable garden. Never miss a moment of the big game with the open kitchen and living room. Enjoy plenty of extra storage space in the enclosed garage that includes a workshop area.
Location
State FL
County Leon
Area Nw-02
Rooms
Family Room 12x9
Other Rooms Garage Enclosed, Utility Room - Inside, Workshop, Bonus Room
Master Bedroom 12x14
Bedroom 2 10x10
Bedroom 3 10x10
Bedroom 4 10x10
Bedroom 5 10x10
Living Room 10x10
Dining Room 12x9 12x9
Kitchen 13x12 13x12
Family Room 10x10
Interior
Heating Central, Electric, Fireplace - Wood, Heat Pump
Cooling Central, Electric, Fans - Ceiling, Heat Pump
Flooring Carpet, Tile, Laminate/Pergo Type
Equipment Dishwasher, Disposal, Oven(s), Refrigerator w/ice, Security Syst Equip-Owned, Stove
Exterior
Exterior Feature Ranch
Parking Features Driveway Only
Pool Pool - Above Ground
Utilities Available Electric
View None
Road Frontage Maint - Gvt.
Private Pool Yes
Building
Lot Description Kitchen with Bar, Separate Dining Room, Open Floor Plan
Story Story - One
Water Talquin
Level or Stories Story - One
Construction Status Brick 3 Sides,Siding-Wood,Siding - Vinyl,Slab
Schools
Elementary Schools Canopy Oaks
Middle Schools Raa
High Schools Godby
Others
Ownership STEVENSON DANIEL S
SqFt Source Tax
Acceptable Financing Conventional, FHA, VA, USDA/RD
Listing Terms Conventional, FHA, VA, USDA/RD
Read Less
Want to know what your home might be worth? Contact us for a FREE valuation!

Our team is ready to help you sell your home for the highest possible price ASAP
Bought with Coldwell Banker Hartung & Nobl

