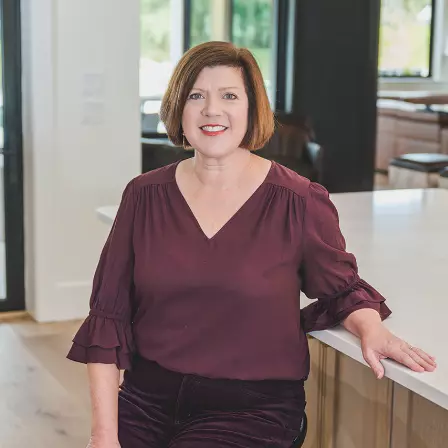$228,500
$230,000
0.7%For more information regarding the value of a property, please contact us for a free consultation.
826 Pine Street Tallahassee, FL 32303
3 Beds
2 Baths
1,595 SqFt
Key Details
Sold Price $228,500
Property Type Single Family Home
Sub Type Detached Single Family
Listing Status Sold
Purchase Type For Sale
Square Footage 1,595 sqft
Price per Sqft $143
Subdivision Clearview Terrace
MLS Listing ID 274690
Sold Date 06/12/17
Style Traditional
Bedrooms 3
Full Baths 2
Construction Status Brick 4 Sides,Crawl Space
Year Built 1938
Lot Size 0.330 Acres
Lot Dimensions 123x113x189x94
Property Sub-Type Detached Single Family
Property Description
Fantastic new price at $230,000. Great location in the heart of midtown. Close to nearby hospitals and walking distance to schools. Ideal for anyone in the medical field, this corner lot all brick home has been well maintained over the years and is also situated on 3 city lots. Home offers original hardwood flooring in all rooms except kitchen and baths. Floor plan features large eat in kitchen, separate dining, separate living area and separate family room too. Architectural shingle roof was installed 2005 plus an oversized 2 car carport & workshop too. Make this your home today.
Location
State FL
County Leon
Area Ne-01
Rooms
Family Room 13x16
Other Rooms Porch - Covered, Utility Room - Inside, Walk in Closet, Workshop
Master Bedroom 12x14
Bedroom 2 10x12
Bedroom 3 10x12
Bedroom 4 10x12
Bedroom 5 10x12
Living Room 10x12
Dining Room 7x9 7x9
Kitchen 11x16 11x16
Family Room 10x12
Interior
Heating Central, Electric, Fireplace - Wood
Cooling Central, Electric, Fans - Ceiling
Flooring Tile, Vinyl, Hardwood
Equipment Dishwasher, Disposal, Refrigerator, Stove
Exterior
Exterior Feature Traditional
Parking Features Carport - 2 Car
Utilities Available Gas
View None
Road Frontage Paved, Street Lights
Private Pool No
Building
Lot Description Separate Family Room, Kitchen with Bar, Separate Dining Room, Separate Kitchen, Separate Living Room
Story Story - One, Bedroom - Split Plan
Water City
Level or Stories Story - One, Bedroom - Split Plan
Construction Status Brick 4 Sides,Crawl Space
Schools
Elementary Schools Sullivan
Middle Schools Cobb
High Schools Leon
Others
HOA Fee Include None
Ownership Coggins
SqFt Source Tax
Acceptable Financing Conventional, FHA, VA
Listing Terms Conventional, FHA, VA
Read Less
Want to know what your home might be worth? Contact us for a FREE valuation!

Our team is ready to help you sell your home for the highest possible price ASAP
Bought with Keller Williams Town & Country

