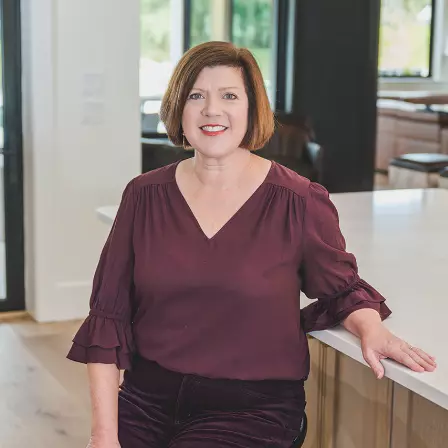$245,000
$245,000
For more information regarding the value of a property, please contact us for a free consultation.
1946 Setting Sun Trail Tallahassee, FL 32303
3 Beds
2 Baths
1,789 SqFt
Key Details
Sold Price $245,000
Property Type Single Family Home
Sub Type Detached Single Family
Listing Status Sold
Purchase Type For Sale
Square Footage 1,789 sqft
Price per Sqft $136
Subdivision Hartsfield Plantation
MLS Listing ID 277971
Sold Date 03/31/17
Style Traditional
Bedrooms 3
Full Baths 2
Construction Status Brick 4 Sides
HOA Fees $10/ann
Year Built 1991
Lot Size 0.300 Acres
Lot Dimensions 102x189
Property Sub-Type Detached Single Family
Property Description
Wonderfully updated home with travertine flooring thru out , large attached 2-car garage and an even large detached 2 car garage w/attic storage and built-in workbench. Split floor plan, master w/2 separate, walk-in closets, just off kitchen area. Large eat-in kitchen, new top of the line appliances all stainless. Stove is an induction top stove and a convection oven, refrigerator has ice available on the door and in the freezer, appliances about a year old. Owner will, because of age, pay for a new roof at closing ( on house only), owner selects roofer, roof is not leaking. Inside laundry area, just off garage. Covered porch area just off great room. Great room has a wood burning fireplace. House is under termite bond, with Massy, bond is transferable. Convenient located off North Monroe and Old Bainbridge Road, quite neighborhood, sidewalks and active HOA. Easy to preview.
Location
State FL
County Leon
Area Nw-02
Rooms
Other Rooms Foyer, Porch - Covered, Utility Room - Inside, Walk in Closet
Master Bedroom 16x14
Bedroom 2 12x11
Bedroom 3 12x11
Bedroom 4 12x11
Bedroom 5 12x11
Living Room 12x11
Dining Room 10x11 10x11
Kitchen 23x12 23x12
Family Room 12x11
Interior
Heating Central, Electric, Fireplace - Wood
Cooling Central, Electric, Fans - Ceiling
Flooring Other
Equipment Dishwasher, Disposal, Dryer, Microwave, Refrigerator w/ice, Washer, Stove
Exterior
Exterior Feature Traditional
Parking Features Garage - 3+ Car
Utilities Available Electric
View None
Road Frontage Maint - Gvt.
Private Pool No
Building
Lot Description Great Room, Kitchen - Eat In
Story Story - One, Bedroom - Split Plan
Level or Stories Story - One, Bedroom - Split Plan
Construction Status Brick 4 Sides
Schools
Elementary Schools Astoria Park
Middle Schools Griffin
High Schools Godby
Others
HOA Fee Include Street Lights
Ownership Gorman, T.
SqFt Source Tax
Acceptable Financing Conventional, FHA
Listing Terms Conventional, FHA
Read Less
Want to know what your home might be worth? Contact us for a FREE valuation!

Our team is ready to help you sell your home for the highest possible price ASAP
Bought with Re/Max Professionals Realty

