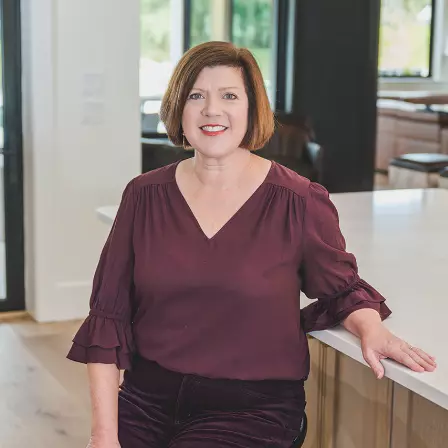$195,000
$235,000
17.0%For more information regarding the value of a property, please contact us for a free consultation.
840 N FOREST DR Tallahassee, FL 32303
3 Beds
2 Baths
1,640 SqFt
Key Details
Sold Price $195,000
Property Type Single Family Home
Sub Type Detached Single Family
Listing Status Sold
Purchase Type For Sale
Square Footage 1,640 sqft
Price per Sqft $118
Subdivision Glendale
MLS Listing ID 283668
Sold Date 08/04/17
Style Traditional
Bedrooms 3
Full Baths 2
Construction Status Stucco
Year Built 1940
Lot Size 9,147 Sqft
Lot Dimensions 64x150
Property Sub-Type Detached Single Family
Property Description
Contract price was 215,000. After contractor reno estimate, the buyer blew his budget. Reduced the price to get to close. Vintage Classic! Enjoy construction and finishes build with care and skill that are so classic, they are back in style. Sit on this front porch as my grandparents did for decades and greet your neighbors as they walk by. Owner is a licensed real estate agent.
Location
State FL
County Leon
Area Ne-01
Rooms
Family Room 22x13
Other Rooms Porch - Covered, Utility Room - Inside, Walk in Closet
Master Bedroom 14x9
Bedroom 2 11x11
Bedroom 3 11x11
Bedroom 4 11x11
Bedroom 5 11x11
Living Room 11x11
Dining Room 17x10 17x10
Kitchen 14x13 14x13
Family Room 11x11
Interior
Heating Central, Electric, Fireplace - Wood, Heat Pump
Cooling Central, Electric, Fans - Ceiling, Heat Pump
Flooring Hardwood
Equipment Refrigerator, Cooktop, Stove
Exterior
Exterior Feature Traditional
Parking Features Garage - 2 Car
Utilities Available Electric
View None
Road Frontage Paved
Private Pool No
Building
Lot Description Great Room, Kitchen with Bar, Kitchen - Eat In, Separate Dining Room, Separate Living Room, Open Floor Plan
Story Bedroom - Split Plan
Water City
Level or Stories Bedroom - Split Plan
Construction Status Stucco
Schools
Elementary Schools Sullivan
Middle Schools Raa
High Schools Leon
Others
HOA Fee Include None
Ownership SEARCY HENRY HILL
SqFt Source Tax
Acceptable Financing Conventional, FHA, 203K/Renovation
Listing Terms Conventional, FHA, 203K/Renovation
Read Less
Want to know what your home might be worth? Contact us for a FREE valuation!

Our team is ready to help you sell your home for the highest possible price ASAP
Bought with Keller Williams Town & Country





