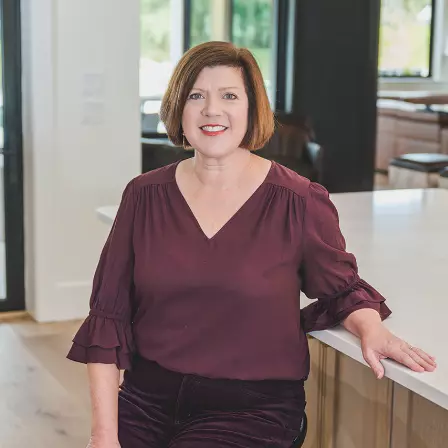$99,000
$98,000
1.0%For more information regarding the value of a property, please contact us for a free consultation.
4828 Easy Street #A Tallahassee, FL 32303
2 Beds
2 Baths
1,170 SqFt
Key Details
Sold Price $99,000
Property Type Townhouse
Sub Type Townhouse
Listing Status Sold
Purchase Type For Sale
Square Footage 1,170 sqft
Price per Sqft $84
Subdivision Sunny Village
MLS Listing ID 287725
Sold Date 01/26/18
Style Ranch,Traditional
Bedrooms 2
Full Baths 2
Construction Status Brick 1 or 2 Sides,Siding-Wood
Year Built 1994
Lot Size 10,890 Sqft
Lot Dimensions 72x218x75x223
Property Sub-Type Townhouse
Property Description
Welcome to Sunny Village, this is a spectacular 2 bedroom/ 2 bath townhouse on a spacious .25 acre lot with plenty of room for children and pets to roam and play. Private views from the well crafted back deck. This home offers vaulted ceilings in the living room w/ light and bright decor and lots of natural lighting; a guest bedroom and 1 full bath downstairs and a spacious master suite w/ large open loft upstairs. The loft overlooks the living room and would make a fabulous office/study nook or could be enclosed for a 3rd bedroom. This townhouse does qualify for USDA financing. Motivated seller. Bring all offers. Carpets to be replaced after Thanksgiving.
Location
State FL
County Leon
Area Nw-02
Rooms
Other Rooms Pantry, Utility Room - Inside
Master Bedroom 14x13
Bedroom 2 12x12
Bedroom 3 12x12
Bedroom 4 12x12
Bedroom 5 12x12
Living Room 12x12
Dining Room 0x0 0x0
Kitchen 12x12 12x12
Family Room 12x12
Interior
Heating Central, Electric, Fireplace - Wood
Cooling Central, Electric, Fans - Ceiling
Flooring Carpet, Laminate/Pergo Type, Vinyl
Equipment Dishwasher, Refrigerator w/ice, Stove
Exterior
Exterior Feature Ranch, Traditional
Parking Features Driveway Only
Utilities Available Electric
View Green Space Frontage
Road Frontage Maint - Gvt., Paved
Private Pool No
Building
Lot Description Great Room, Kitchen with Bar, Combo Living Rm/DiningRm, Open Floor Plan
Story Bedroom - Split Plan, Story - Two MBR up
Water Talquin
Level or Stories Bedroom - Split Plan, Story - Two MBR up
Construction Status Brick 1 or 2 Sides,Siding-Wood
Schools
Elementary Schools Canopy Oaks
Middle Schools Griffin
High Schools Godby
Others
HOA Fee Include None
Ownership Wyndi Kever
SqFt Source Tax
Acceptable Financing Conventional, FHA, VA, USDA/RD, USDA/RF
Listing Terms Conventional, FHA, VA, USDA/RD, USDA/RF
Read Less
Want to know what your home might be worth? Contact us for a FREE valuation!

Our team is ready to help you sell your home for the highest possible price ASAP
Bought with Florida Big Bend Realty, Inc.

