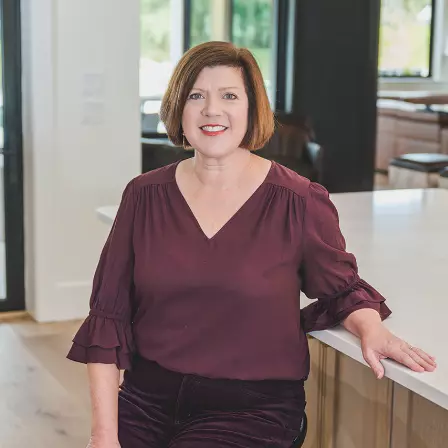$269,500
$255,000
5.7%For more information regarding the value of a property, please contact us for a free consultation.
5039 Valley Farm Road Tallahassee, FL 32303
3 Beds
2 Baths
2,063 SqFt
Key Details
Sold Price $269,500
Property Type Single Family Home
Sub Type Detached Single Family
Listing Status Sold
Purchase Type For Sale
Square Footage 2,063 sqft
Price per Sqft $130
Subdivision Farmview Estates Unrecorded
MLS Listing ID 282477
Sold Date 07/31/17
Style Traditional
Bedrooms 3
Full Baths 2
Construction Status Siding - Vinyl,Crawl Space
HOA Fees $16/ann
Year Built 1998
Lot Size 2.620 Acres
Lot Dimensions 160x490x240x530
Property Sub-Type Detached Single Family
Property Description
Don't Miss This One ! Sitting on 2.62 Acres this Home has Wrap Around Front Porch and Feels Like Your in a Retreat. Beautifully Landscaped Yard. Separate 30x24 Workshop (Power & Water) and 20x24 Carport. Owners Suite is Downstairs with Remodeled Bathroom (Cabinets and Quartz Countertops) & Barn Doors to the Walk in Closet. Upstairs has 2 Huge Bedrooms Both with 16x7 Closet Space and Remodeled Full Bathroom (Quartz Countertops). Beautiful Wood Flooring Throughout. Well Appointed Kitchen with Quartz Countertops & Stainless Appliances. Home Offers Plenty of Storage, Updated Lighting, Plumbing Fixtures, AC Units and More
Location
State FL
County Leon
Area Nw-02
Rooms
Family Room 16x15
Other Rooms Foyer, Pantry, Utility Room - Inside, Walk in Closet, Workshop
Master Bedroom 17x15
Bedroom 2 16x15
Bedroom 3 16x15
Bedroom 4 16x15
Bedroom 5 16x15
Living Room 16x15
Dining Room 15x12 15x12
Kitchen 13x11 13x11
Family Room 16x15
Interior
Heating Central
Cooling Central, Fans - Ceiling
Flooring Carpet, Tile, Engineered Wood
Equipment Dishwasher, Microwave, Refrigerator w/ice, Irrigation System, Stove
Exterior
Exterior Feature Traditional
Parking Features Carport - 2 Car
Utilities Available Gas
View None
Road Frontage Paved
Private Pool No
Building
Lot Description Separate Family Room, Kitchen - Eat In
Story Story - Two MBR up
Water Well
Level or Stories Story - Two MBR up
Construction Status Siding - Vinyl,Crawl Space
Schools
Elementary Schools Canopy Oaks
Middle Schools Raa
High Schools Leon
Others
HOA Fee Include Common Area
Ownership Strickland
SqFt Source Other
Acceptable Financing Conventional
Listing Terms Conventional
Read Less
Want to know what your home might be worth? Contact us for a FREE valuation!

Our team is ready to help you sell your home for the highest possible price ASAP
Bought with Eden & Company

