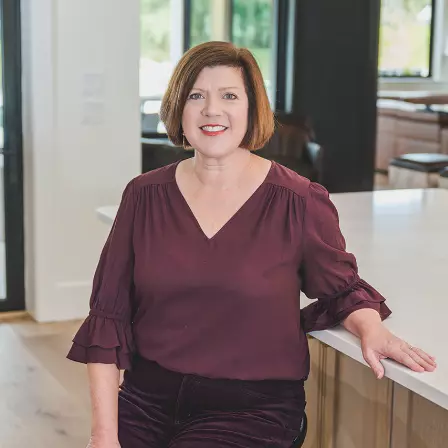$143,000
$139,000
2.9%For more information regarding the value of a property, please contact us for a free consultation.
1806 Portland Ave Tallahassee, FL 32303
3 Beds
2 Baths
1,118 SqFt
Key Details
Sold Price $143,000
Property Type Single Family Home
Sub Type Detached Single Family
Listing Status Sold
Purchase Type For Sale
Square Footage 1,118 sqft
Price per Sqft $127
Subdivision Astoria Park
MLS Listing ID 282676
Sold Date 11/15/17
Style Ranch
Bedrooms 3
Full Baths 1
Half Baths 1
Construction Status Brick 1 or 2 Sides,Siding - Fiber Cement,Siding-Wood,Slab
Year Built 1972
Lot Size 0.270 Acres
Lot Dimensions 72x126x125x115
Property Sub-Type Detached Single Family
Property Description
Absolutely gorgeous 3 BR ranch style home, totally turn-key, check out the beautiful Cambria counter top with newly refinished cabinets,wood vinyl plank floors in great room and hallways for long life. New screen porch in 2015, all new double pane windows 2008, new roof in 2014 and all new HVAC in 2008.Water filtration system in the kitchen. This home has beautiful landscaping and privacy fence in back yard . This home is convenient to shopping and downtown with easy access to I-10.
Location
State FL
County Leon
Area Nw-02
Rooms
Other Rooms Porch - Screened
Master Bedroom 14x10
Bedroom 2 13x12
Bedroom 3 13x12
Bedroom 4 13x12
Bedroom 5 13x12
Living Room 13x12
Dining Room 9x12 9x12
Kitchen 14x8 14x8
Family Room 13x12
Interior
Heating Central, Natural Gas
Cooling Central, Electric, Fans - Ceiling
Flooring Carpet, Tile, Vinyl
Equipment Dishwasher, Dryer, Oven(s), Refrigerator w/ice, Security Syst Equip-Owned, Washer, Stove
Exterior
Exterior Feature Ranch
Parking Features Garage - 1 Car
Utilities Available Electric
View Green Space Frontage
Road Frontage Paved, Street Lights, Sidewalks
Private Pool No
Building
Lot Description Kitchen with Bar, Combo Living Rm/DiningRm, Open Floor Plan
Story Story - One
Water City
Level or Stories Story - One
Construction Status Brick 1 or 2 Sides,Siding - Fiber Cement,Siding-Wood,Slab
Schools
Elementary Schools Astoria Park
Middle Schools Griffin
High Schools Godby
Others
HOA Fee Include None
Ownership Richardson
SqFt Source Tax
Acceptable Financing Conventional, FHA, VA
Listing Terms Conventional, FHA, VA
Read Less
Want to know what your home might be worth? Contact us for a FREE valuation!

Our team is ready to help you sell your home for the highest possible price ASAP
Bought with Coldwell Banker Hartung & Nobl

