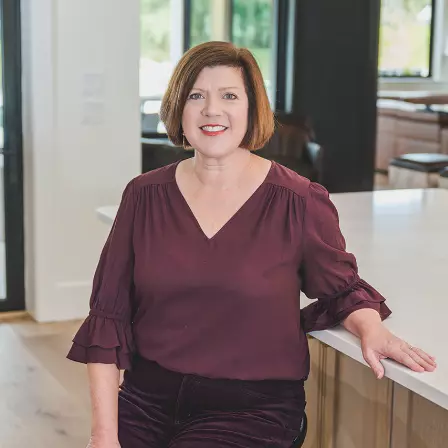$174,900
$174,900
For more information regarding the value of a property, please contact us for a free consultation.
2400 Tippecanoe (TCH6I) Ridge Tallahassee, FL 32303
3 Beds
2 Baths
1,305 SqFt
Key Details
Sold Price $174,900
Property Type Single Family Home
Sub Type Detached Single Family
Listing Status Sold
Purchase Type For Sale
Square Footage 1,305 sqft
Price per Sqft $134
Subdivision Tippecanoe Hills
MLS Listing ID 247061
Sold Date 07/07/16
Style Traditional/Classical
Bedrooms 3
Full Baths 2
Construction Status Brick 1 or 2 Sides,Siding - Vinyl,Slab
HOA Fees $12/ann
Year Built 2008
Lot Size 5,227 Sqft
Lot Dimensions 55x100
Property Sub-Type Detached Single Family
Property Description
This 1,305 sq. ft. home is the same floor plan as the Wabash. The home includes 3 bedroom, 2 bath w/ a great floor plan with angled hallways and shelving throughout for extra storage. Beautiful bay windows in family rm, nice flat lot with a spacious fully privacy fenced yard, irrigation system & beautiful landscaping. Has screened back porch attached to huge concrete patio. New HVAC, & new flooring in all living areas, carpet in bedrooms, w/ ceramic tile in kitchen, laundry rm and baths. For more information on lots and homes available in Tippecanoe Hills please call your REALTOR.
Location
State FL
County Leon
Area Nw-02
Rooms
Family Room 16x14
Other Rooms Pantry, Porch - Covered, Porch - Screened, Utility Room - Inside, Walk-in Closet
Master Bedroom 13x12
Bedroom 2 10x10
Bedroom 3 10x10
Living Room 0
Dining Room 9x8 9x8
Kitchen 9x10 9x10
Family Room 16x14
Interior
Heating Central, Electric, Heat Pump
Cooling Central, Electric, Fans - Ceiling, Heat Pump
Flooring Carpet, Tile, Other
Equipment Dishwasher, Disposal, Microwave, Stove
Exterior
Exterior Feature Traditional/Classical
Parking Features Garage - 2 Car
Utilities Available Electric
View Green Space Frontage
Road Frontage Curb & Gutters, Maint - Gvt., Paved, Street Lights, Sidewalks
Private Pool No
Building
Lot Description Combo Living Rm/DiningRm, Separate Dining Room, Separate Kitchen
Story Story - One
Level or Stories Story - One
Construction Status Brick 1 or 2 Sides,Siding - Vinyl,Slab
Schools
Elementary Schools Astoria Park
Middle Schools Griffin
High Schools Godby
Others
HOA Fee Include Common Area,Playground/Park
Ownership Neil Ryder Realty & JRS
SqFt Source Tax
Acceptable Financing Conventional, FHA, VA
Listing Terms Conventional, FHA, VA
Read Less
Want to know what your home might be worth? Contact us for a FREE valuation!

Our team is ready to help you sell your home for the highest possible price ASAP
Bought with Neil Ryder Realty, Inc.

