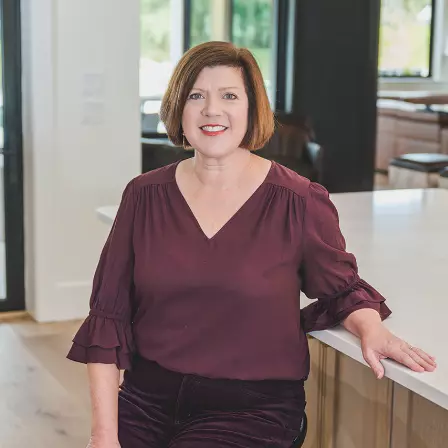$195,000
$213,000
8.5%For more information regarding the value of a property, please contact us for a free consultation.
4240 NW Farm Center Road Greenville, FL 32340
2 Beds
2 Baths
1,842 SqFt
Key Details
Sold Price $195,000
Property Type Single Family Home
Sub Type Detached Single Family
Listing Status Sold
Purchase Type For Sale
Square Footage 1,842 sqft
Price per Sqft $105
Subdivision Cherry Lake
MLS Listing ID 279499
Sold Date 05/22/17
Style Cottage
Bedrooms 2
Full Baths 2
Construction Status Siding - Fiber Cement,Crawl Space
Year Built 1935
Lot Size 5.500 Acres
Lot Dimensions 475x521
Property Sub-Type Detached Single Family
Property Description
Surrounded by lush trees, escape to the peaceful countryside in this beautiful and tastefully remodeled home. Originally a "Cherry Lake Cottage," which was part of Roosevelt's New Deal program to help farmers in this north Florida area, this home has been renovated from top to bottom to have modern amenities with country charm. Custom crown molding, Anderson Silverline windows, granite counter tops, jetted tub, and even a doggy deck are some of the upgrades that have been added. Original hardwood floors shine and a large screened-in back porch provides a relaxing respite to enjoy the view. A gracious living room and a cozy family room provide ample space for the family to spread out. The oversized master closet was once a small bedroom and could easily be converted back to a third bedroom. A large metal garage houses two vehicles or can be used as a workshop or storage. Property is completely fenced and cross fenced and is perfect for horses or a small hobby farm. No neighbors are in sight. Enjoy your own slice of the beautiful country life. Off the beaten path, this home is worth taking a look!
Location
State FL
County Madison
Area Madison
Rooms
Family Room 11x12
Other Rooms Pantry, Porch - Covered, Porch - Screened, Utility Room - Inside, Walk in Closet, Workshop
Master Bedroom 14x16
Bedroom 2 12x13
Bedroom 3 12x13
Bedroom 4 12x13
Bedroom 5 12x13
Living Room 12x13
Dining Room 12x16 12x16
Kitchen 11x16 11x16
Family Room 12x13
Interior
Heating Central, Electric, Fireplace - Gas
Cooling Central, Electric, Fans - Ceiling
Flooring Tile, Hardwood
Equipment Dishwasher, Oven(s), Refrigerator w/ice, Stove
Exterior
Exterior Feature Cottage
Parking Features Garage - 2 Car
Utilities Available Electric
View Green Space Frontage
Road Frontage Maint - Gvt., Unpaved
Private Pool No
Building
Lot Description Kitchen with Bar, Separate Dining Room, Separate Living Room
Story Story - One
Water Well
Level or Stories Story - One
Construction Status Siding - Fiber Cement,Crawl Space
Schools
Elementary Schools Greenville Elementary School-Madison County
Middle Schools Madison County
High Schools Madison County High School
Others
HOA Fee Include None
Ownership Benoit
SqFt Source Other
Acceptable Financing Conventional, FHA, VA, USDA/RD
Listing Terms Conventional, FHA, VA, USDA/RD
Read Less
Want to know what your home might be worth? Contact us for a FREE valuation!

Our team is ready to help you sell your home for the highest possible price ASAP
Bought with A Main Street Realty Co, LLC

