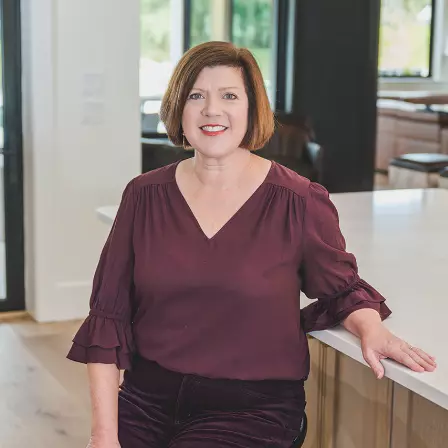$304,900
$304,900
For more information regarding the value of a property, please contact us for a free consultation.
529 E Georgia Street Tallahassee, FL 32303
3 Beds
2 Baths
1,530 SqFt
Key Details
Sold Price $304,900
Property Type Single Family Home
Sub Type Detached Single Family
Listing Status Sold
Purchase Type For Sale
Square Footage 1,530 sqft
Price per Sqft $199
Subdivision Eastview Addition
MLS Listing ID 285824
Sold Date 11/21/17
Style Craftsman
Bedrooms 3
Full Baths 2
Construction Status Siding - Fiber Cement
Year Built 2013
Lot Size 6,969 Sqft
Lot Dimensions 140x50x140x50
Property Sub-Type Detached Single Family
Property Description
Hard to find, newer construction in the heart of midtown, less than 100 yards to Leon High School! Built in 2013, this move in ready beauty sits on a desirable corner lot with no expense spared. Vaulted ceilings, recessed lighting, and wood floors welcome you to an open living, dining, and kitchen area. Kitchen loaded with custom cabinets, granite counters, wine fridge, designer backsplash, gas stovetop, pantry and stainless appliances. Large master suite with a cavernous walk-in closet and spa-like bath with glass shower and double granite vanity. Low-maintenance lot with new landscaping, large wood deck, and covered pergola parking. One of a kind property with a fantastic location!
Location
State FL
County Leon
Area Ne-01
Rooms
Other Rooms Pantry, Porch - Covered, Utility Room - Inside, Walk in Closet
Master Bedroom 14x14
Bedroom 2 12x12
Bedroom 3 12x12
Bedroom 4 12x12
Bedroom 5 12x12
Living Room 12x12
Dining Room 12x12 12x12
Kitchen 14x12 14x12
Family Room 12x12
Interior
Heating Central, Fireplace - Wood, Natural Gas
Cooling Central, Fans - Ceiling, Natural Gas
Flooring Tile, Engineered Wood
Equipment Dishwasher, Disposal, Dryer, Microwave, Oven(s), Refrigerator w/ice, Security Syst Equip-Owned, Washer, Cooktop, Stove
Exterior
Exterior Feature Craftsman
Parking Features Carport - 2 Car
Utilities Available Tankless
View None
Road Frontage Curb & Gutters, Maint - Gvt., Street Lights, Sidewalks
Private Pool No
Building
Lot Description Kitchen with Bar, Combo Living Rm/DiningRm, Open Floor Plan
Story Story - One, Bedroom - Split Plan
Water City
Level or Stories Story - One, Bedroom - Split Plan
Construction Status Siding - Fiber Cement
Schools
Elementary Schools Sullivan
Middle Schools Cobb
High Schools Leon
Others
Ownership Reeves
SqFt Source Tax
Acceptable Financing Conventional, FHA, VA
Listing Terms Conventional, FHA, VA
Read Less
Want to know what your home might be worth? Contact us for a FREE valuation!

Our team is ready to help you sell your home for the highest possible price ASAP
Bought with Coldwell Banker Hartung & Nobl

