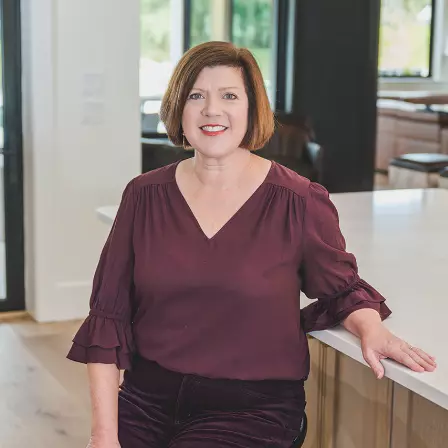$76,000
$80,000
5.0%For more information regarding the value of a property, please contact us for a free consultation.
4434 Gearhart Road #1501 Tallahassee, FL 32303
2 Beds
2 Baths
1,344 SqFt
Key Details
Sold Price $76,000
Property Type Condo
Sub Type Condo
Listing Status Sold
Purchase Type For Sale
Square Footage 1,344 sqft
Price per Sqft $56
Subdivision Summerchase Condominiums
MLS Listing ID 281387
Sold Date 07/21/17
Style Traditional
Bedrooms 2
Full Baths 2
Construction Status Brick 1 or 2 Sides,Siding - Vinyl
HOA Fees $200/ann
Year Built 2005
Property Sub-Type Condo
Property Description
REDUCED $5,000 - 2 Master Suites, Large Family Room, and Upstair Loft . Newer Interior Paint & Carpet. Open Plan Downstairs with Access to Back Yard. Fully Furnished Kitchen (Refrigerator, Dishwasher, Stove, Microwave, Disposal). Inside Laundry Room. Reserve Your Evenings and Weekend for Entertaining Friends and Family as the Association Fees Cover It ALL, Community Pool, Clubhouse, Fitness Area and Including but not Limited to All Exterior Maintenance (Grounds, Pool, Clubhouse), Pest Control, Termite Bond, Trash Collection and Exterior/Wallcovering Master Policy Insurance (Owner Must Carry Condo Insurance). SOLD AS IS
Location
State FL
County Leon
Area Nw-02
Rooms
Family Room 16x14
Other Rooms Foyer, Pantry, Utility Room - Inside, Walk in Closet
Master Bedroom 14x13
Bedroom 2 14x11
Bedroom 3 14x11
Bedroom 4 14x11
Bedroom 5 14x11
Living Room 14x11
Dining Room 10x8 10x8
Kitchen 10x9 10x9
Family Room 14x11
Interior
Heating Central
Cooling Central, Fans - Ceiling
Flooring Carpet, Tile
Equipment Dishwasher, Disposal, Microwave, Refrigerator w/ice
Exterior
Exterior Feature Traditional
Parking Features Driveway Only
Pool Community
Utilities Available Electric
View None
Road Frontage Paved, Sidewalks
Private Pool No
Building
Lot Description Separate Family Room, Combo Family Rm/DiningRm, Kitchen with Bar, Separate Kitchen, Open Floor Plan
Story Unit - End, Story - Two MBR down, Story - Two MBR up
Water City
Level or Stories Unit - End, Story - Two MBR down, Story - Two MBR up
Construction Status Brick 1 or 2 Sides,Siding - Vinyl
Schools
Elementary Schools Springwood
Middle Schools Griffin
High Schools Godby
Others
HOA Fee Include Common Area,Community Pool,Exterior Maint.,Insurance,Trash/Garbage,Termite Bond
Ownership Dunn-Foister
SqFt Source Tax
Acceptable Financing Conventional
Listing Terms Conventional
Read Less
Want to know what your home might be worth? Contact us for a FREE valuation!

Our team is ready to help you sell your home for the highest possible price ASAP
Bought with Keller Williams Town & Country

