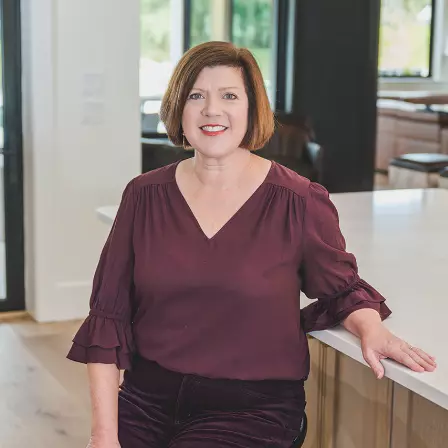$136,000
$144,900
6.1%For more information regarding the value of a property, please contact us for a free consultation.
1914 TRIMBLE Road Tallahassee, FL 32303
3 Beds
2 Baths
1,246 SqFt
Key Details
Sold Price $136,000
Property Type Single Family Home
Sub Type Detached Single Family
Listing Status Sold
Purchase Type For Sale
Square Footage 1,246 sqft
Price per Sqft $109
MLS Listing ID 285454
Sold Date 10/17/17
Style Ranch
Bedrooms 3
Full Baths 2
Construction Status Brick 4 Sides,Crawl Space
Year Built 1965
Lot Size 0.290 Acres
Lot Dimensions 100x126
Property Sub-Type Detached Single Family
Property Description
Fabulous renovated property just minutes to FSU and downtown. You will love the open floor plan, great yard, and improvements galore!. New roof, New exterior and interior paint, new tile flooring in hall bath, laundry room and kitchen, reglazed hall bath wall tile. The kitchen is a dream with new mocha kitchen cabinets, stainless steel island mount range hood, new cabinet hardware, new sink, new faucet, and new counters. Plus all brand new stainless appliances and an eat in bar area. The generous dining room easily seats 6 has beautiful solid wood batten board paneling in dining area topped with chair rail. The spacious family room is open to the kitchen and perfect for entertaining. Original gorgeous hardwood floors in the main living area have been refinished. Both baths have new toilets, plumbing fixtures, and mirrors Throughout the home there are new light fixtures, new plumbing fixtures, new door handles, and new exterior doors. This won't last long; you can schedule your private showing today! This is another Housing for the Glory of God, Inc renovation.
Location
State FL
County Leon
Area Nw-02
Rooms
Other Rooms Porch - Covered, Utility Room - Inside
Master Bedroom 12x14
Bedroom 2 12x13
Bedroom 3 12x13
Bedroom 4 12x13
Bedroom 5 12x13
Living Room 12x13
Dining Room 8x10 8x10
Kitchen 8x9 8x9
Family Room 12x13
Interior
Heating Central, Electric
Cooling Central, Electric, Fans - Ceiling
Flooring Tile, Hardwood
Equipment Dishwasher, Refrigerator, Stove
Exterior
Exterior Feature Ranch
Parking Features Garage - 2 Car
Utilities Available Electric
View None
Road Frontage Paved
Private Pool No
Building
Lot Description Kitchen with Bar, Kitchen - Eat In, Separate Living Room, Open Floor Plan
Story Story - One
Water City
Level or Stories Story - One
Construction Status Brick 4 Sides,Crawl Space
Schools
Elementary Schools Riley
Middle Schools Griffin
High Schools Godby
Others
HOA Fee Include None
Ownership HOUSING FOR THE GLORY OF
SqFt Source Tax
Acceptable Financing Conventional, FHA
Listing Terms Conventional, FHA
Read Less
Want to know what your home might be worth? Contact us for a FREE valuation!

Our team is ready to help you sell your home for the highest possible price ASAP
Bought with Pathways Realty

