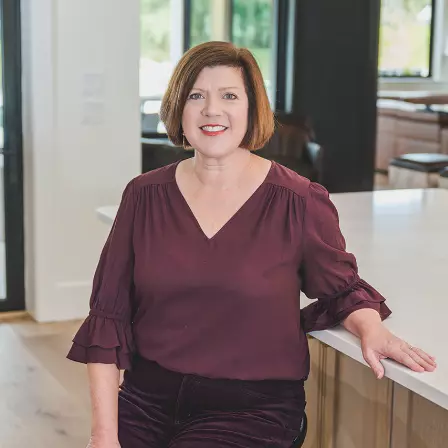$325,000
$319,900
1.6%For more information regarding the value of a property, please contact us for a free consultation.
7 Farrier Lane Crawfordville, FL 32327
4 Beds
2 Baths
1,952 SqFt
Key Details
Sold Price $325,000
Property Type Single Family Home
Sub Type Detached Single Family
Listing Status Sold
Purchase Type For Sale
Square Footage 1,952 sqft
Price per Sqft $166
Subdivision The Farm
MLS Listing ID 385977
Sold Date 07/14/25
Style Ranch,Traditional/Classical
Bedrooms 4
Full Baths 2
Construction Status Brick 1 or 2 Sides
HOA Fees $8/ann
Year Built 2003
Lot Size 0.480 Acres
Lot Dimensions 119x160x132x175
Property Sub-Type Detached Single Family
Property Description
Rare Opportunity in The Farm – Priced to Sell! Don't miss this chance to own a 4-bedroom, 2-bath Pool home in the highly sought-after neighborhood of The Farm. Located on a spacious half-acre corner lot, this property offers incredible potential at an unbeatable price. Featuring a desirable split floor plan, this home provides both privacy and functionality, ideal for families or those looking for extra space. Also includes a Whole home generator (20W). This property does need work– but with a little sweat equity, it could easily become your perfect dream home. Whether you're a first-time buyer, investor, or someone looking to customize a home to your taste, this is a golden opportunity to buy into a fantastic neighborhood at a value price. Pool (needs repair and cleaning) and Hot tub all under a screened lanai (needs replacement screens). Original roof will need to be replaced.
Location
State FL
County Wakulla
Area Wakulla-1
Rooms
Family Room 0X0
Other Rooms Porch - Covered, Porch - Screened, Walk-in Closet
Master Bedroom 14X13
Bedroom 2 12X11
Bedroom 3 10X10
Bedroom 4 14X10
Living Room 21X20
Dining Room 9X16 9X16
Kitchen 11X14 11X14
Family Room 0X0
Interior
Heating Central, Electric, Fireplace - Gas
Cooling Central, Electric, Fans - Ceiling
Flooring Carpet, Tile, Hardwood
Equipment Dishwasher, Dryer, Microwave, Refrigerator, Satellite TV Equip, Security Syst Equip-Owned, Washer, Range/Oven
Exterior
Exterior Feature Ranch, Traditional/Classical
Parking Features Garage - 2 Car
Pool Pool - In Ground, Pool Equipment, Screened Pool, Vinyl Liner
Utilities Available Electric
View None
Road Frontage Maint - Private
Private Pool Yes
Building
Lot Description Kitchen - Eat In, Separate Dining Room, Separate Living Room
Story Story - One, Bedroom - Split Plan
Level or Stories Story - One, Bedroom - Split Plan
Construction Status Brick 1 or 2 Sides
Schools
Elementary Schools Shadeville
Middle Schools Riversprings-Wakulla
High Schools Wakulla
Others
HOA Fee Include Common Area,Street Lights
Ownership Joubert
SqFt Source Tax
Acceptable Financing Conventional, Cash Only
Listing Terms Conventional, Cash Only
Read Less
Want to know what your home might be worth? Contact us for a FREE valuation!

Our team is ready to help you sell your home for the highest possible price ASAP
Bought with Fenstermaker & Associates Real





