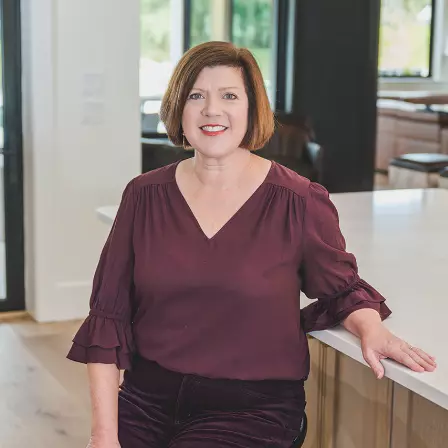$245,000
$245,000
For more information regarding the value of a property, please contact us for a free consultation.
150 John Mills Circle Sopchoppy, FL 32358
3 Beds
2 Baths
1,225 SqFt
Key Details
Sold Price $245,000
Property Type Single Family Home
Sub Type Detached Single Family
Listing Status Sold
Purchase Type For Sale
Square Footage 1,225 sqft
Price per Sqft $200
Subdivision Buckhorn Village
MLS Listing ID 380314
Sold Date 06/30/25
Style Craftsman
Bedrooms 3
Full Baths 2
Construction Status Siding - Vinyl,Slab
Year Built 2021
Lot Size 4,791 Sqft
Lot Dimensions 100x50x100x50
Property Sub-Type Detached Single Family
Property Description
Immaculate, well maintained, like-new craftsman style home in highly sought after Buckhorn Village! Built in 2021, with endless upgrades. Black Pearl "Leather" textured granite countertops in kitchen and both bathrooms. Upgraded craftsman style doors and trim. A curated mix of brushed brass and black hardware and fixtures throughout really set this home apart. Custom built-in shiplap enclosed electric fireplace featuring a beautiful mantle in the living room. Rocking chair front porch. 10x12 screened in back porch. Privacy fenced yard. Single bowl farmhouse sink in kitchen. NEW "wide plank" luxury vinyl plank flooring installed in 2024. NEW GE DOUBLE oven installed in 2024. Located a few minutes from Medart Elementary School, this home is nicely positioned between all the coast has to offer and downtown Crawfordville. This one is a must see!
Location
State FL
County Wakulla
Area Wakulla-1
Rooms
Other Rooms Porch - Covered, Porch - Screened, Utility Room - Inside
Master Bedroom 15x13
Bedroom 2 13x13
Bedroom 3 10x12
Living Room 15x15
Dining Room 12x10 12x10
Kitchen 8x14 8x14
Family Room 0x0
Interior
Heating Central, Electric
Cooling Central, Electric, Fans - Ceiling
Flooring Tile, Vinyl Plank
Equipment Dishwasher, Dryer, Microwave, Oven(s), Refrigerator w/Ice, Washer
Exterior
Exterior Feature Craftsman
Parking Features Driveway Only
Utilities Available Electric
View None
Road Frontage Paved
Private Pool No
Building
Lot Description Kitchen with Bar, Separate Dining Room
Story Story - One, Bedroom - Split Plan
Level or Stories Story - One, Bedroom - Split Plan
Construction Status Siding - Vinyl,Slab
Schools
Elementary Schools Medart
Middle Schools Wakulla
High Schools Wakulla
Others
Ownership Mariah Elliott
SqFt Source Other
Acceptable Financing Conventional, FHA, VA, USDA/RD
Listing Terms Conventional, FHA, VA, USDA/RD
Read Less
Want to know what your home might be worth? Contact us for a FREE valuation!

Our team is ready to help you sell your home for the highest possible price ASAP
Bought with Coastwise Realty





