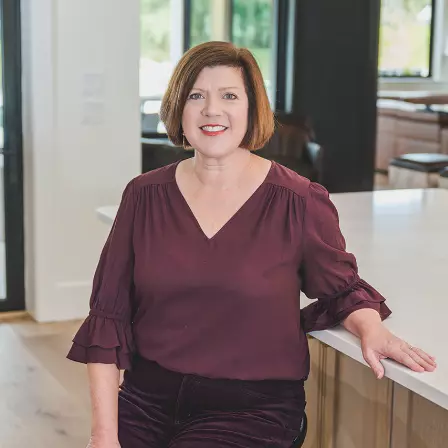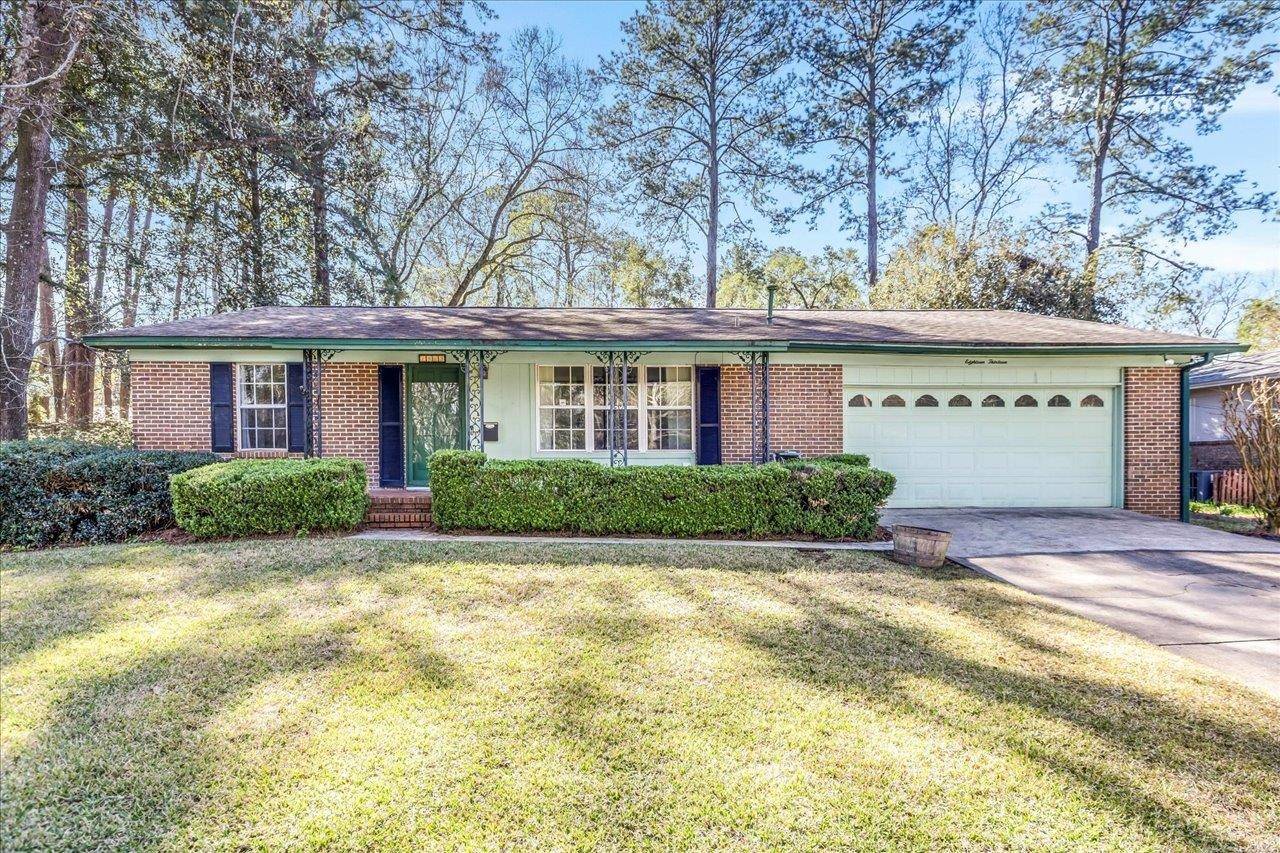$260,000
$275,000
5.5%For more information regarding the value of a property, please contact us for a free consultation.
1813 Salmon Dr Tallahassee, FL 32303
4 Beds
2 Baths
1,758 SqFt
Key Details
Sold Price $260,000
Property Type Single Family Home
Sub Type Detached Single Family
Listing Status Sold
Purchase Type For Sale
Square Footage 1,758 sqft
Price per Sqft $147
Subdivision Astoria Park
MLS Listing ID 385764
Sold Date 05/30/25
Style Traditional/Classical
Bedrooms 4
Full Baths 2
Construction Status Brick 4 Sides,Crawl Space
Year Built 1973
Lot Size 0.520 Acres
Property Sub-Type Detached Single Family
Property Description
2 FOR 1! WHAT A DEAL!!!This Spacious 4 /2 split plan home was owned and very well maintained by the original owners and is sitting on 2 lots. Buy the home and sell lot, build on lot while living in this one, or move in to this one. With 2 living rooms there is plenty of space and privacy for everyone. Large eat in kitchen has a view of the fenced backyard oasis complete with lighted gazebo, satsuma tree, greenhouse ,shed and walking path meandering through the yard. Selling AS IS
Location
State FL
County Leon
Area Ne-01
Rooms
Family Room 15x11
Master Bedroom 14x12
Bedroom 2 12x10
Bedroom 3 12x9
Bedroom 4 12x10
Living Room 14x21
Dining Room 0 x 0 0 x 0
Kitchen 10x12 10x12
Family Room 15x11
Interior
Heating Central, Electric
Cooling Central, Electric, Natural Gas
Flooring Carpet, Sheet Vinyl
Equipment Dishwasher, Refrigerator, Security Syst Equip-Lease, Range/Oven
Exterior
Exterior Feature Traditional/Classical
Parking Features Garage - 2 Car
Utilities Available Gas
View None
Road Frontage Paved
Private Pool No
Building
Lot Description Kitchen - Eat In, Separate Living Room
Story Story - One, Bedroom - Split Plan
Level or Stories Story - One, Bedroom - Split Plan
Construction Status Brick 4 Sides,Crawl Space
Schools
Elementary Schools Astoria Park
Middle Schools Griffin
High Schools Godby
Others
Ownership Hawkins
SqFt Source Tax
Acceptable Financing Conventional, VA, Cash Only
Listing Terms Conventional, VA, Cash Only
Read Less
Want to know what your home might be worth? Contact us for a FREE valuation!

Our team is ready to help you sell your home for the highest possible price ASAP
Bought with Armor Realty, Inc





