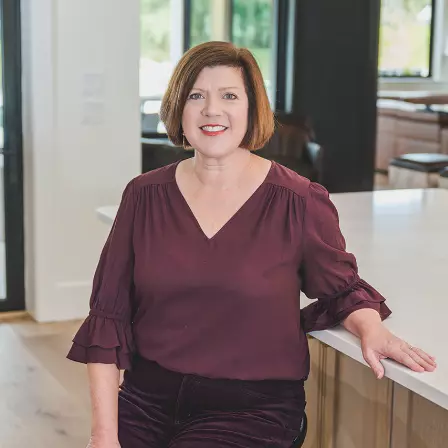$427,500
$425,000
0.6%For more information regarding the value of a property, please contact us for a free consultation.
410 Parkside Circle Crawfordville, FL 32327
4 Beds
2 Baths
1,804 SqFt
Key Details
Sold Price $427,500
Property Type Single Family Home
Sub Type Detached Single Family
Listing Status Sold
Purchase Type For Sale
Square Footage 1,804 sqft
Price per Sqft $236
Subdivision The Park
MLS Listing ID 382870
Sold Date 04/22/25
Style Craftsman
Bedrooms 4
Full Baths 2
Construction Status Siding - Fiber Cement
HOA Fees $25/ann
Year Built 2020
Lot Size 1.000 Acres
Lot Dimensions 138x300x152x300
Property Sub-Type Detached Single Family
Property Description
You will feel so welcome when entering this home thru the inviting front porch into the foyer of this beautiful 4 bedroom 2 bath home built on an acre of land with 1804 sq ft. It is the Sienna model built by Pafford Construction. This model is a split bedroom plan with beautiful hardwood floors in the main areas, tile in the baths and laundry room and carpet in the bedrooms trey ceilings in the living room, dining room and primary bedroom. The living room has built-in television cabinet and french doors leading to the screened in back porch overlooking the large fenced in backyard that also has a grilling pad. The kitchen with bar is equipped with stainless steel appliances. It has beautiful granite countertops, tile backsplash and custome cabinets. The primary bedroom is spacious with custom cabinets in the bath with granite countertops, double sinks and a large walk-in closet. Home has an inside laundry room and a 2 car garage. Need extra storage, you will find it in the large storage building outback as well as fruit trees/bushes. Make an appointment to see this home today!!
Location
State FL
County Wakulla
Area Wakulla-1
Rooms
Other Rooms Foyer, Garage Enclosed, Pantry, Porch - Covered, Porch - Screened, Utility Room - Inside, Walk-in Closet
Master Bedroom 15x15
Bedroom 2 11x11
Bedroom 3 11x11
Bedroom 4 11x10
Living Room 19x19
Dining Room 11x10 11x10
Kitchen 11x11 11x11
Family Room 0
Interior
Heating Central, Electric
Cooling Central, Electric, Fans - Ceiling
Flooring Carpet, Tile, Hardwood
Equipment Dishwasher, Dryer, Microwave, Refrigerator w/Ice, Satellite TV Equip, Washer, Range/Oven
Exterior
Exterior Feature Craftsman
Parking Features Garage - 2 Car
Utilities Available Electric
View None
Road Frontage Maint - Gvt., Paved
Private Pool No
Building
Lot Description Kitchen with Bar, Separate Dining Room, Separate Kitchen, Separate Living Room
Story Story - One, Bedroom - Split Plan
Level or Stories Story - One, Bedroom - Split Plan
Construction Status Siding - Fiber Cement
Schools
Elementary Schools Shadeville
Middle Schools Riversprings-Wakulla
High Schools Wakulla
Others
HOA Fee Include Common Area
Ownership Wallace
SqFt Source Other
Acceptable Financing Conventional, FHA, VA, USDA/RD, Cash Only
Listing Terms Conventional, FHA, VA, USDA/RD, Cash Only
Read Less
Want to know what your home might be worth? Contact us for a FREE valuation!

Our team is ready to help you sell your home for the highest possible price ASAP
Bought with Realty One Group Next Gen





