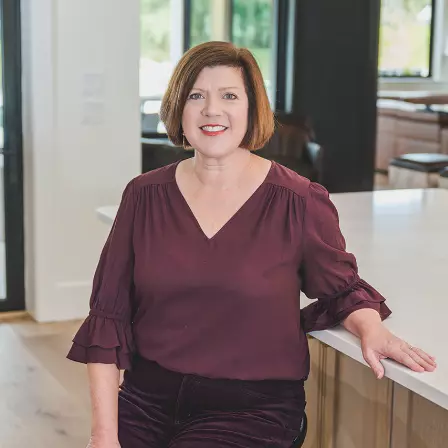$650,000
$649,900
For more information regarding the value of a property, please contact us for a free consultation.
3313 Dartmoor Drive Tallahassee, FL 32312
4 Beds
3 Baths
3,589 SqFt
Key Details
Sold Price $650,000
Property Type Single Family Home
Sub Type Detached Single Family
Listing Status Sold
Purchase Type For Sale
Square Footage 3,589 sqft
Price per Sqft $181
Subdivision Linene Woods
MLS Listing ID 383168
Sold Date 04/15/25
Style Craftsman
Bedrooms 4
Full Baths 2
Half Baths 1
Construction Status Siding - Vinyl,Brick-Partial/Trim,Crawl Space
HOA Fees $16/ann
Year Built 1990
Lot Size 0.780 Acres
Property Sub-Type Detached Single Family
Property Description
This stunning home boasts an inviting, spacious covered front porch and impeccable, professional landscaping, creating a warm and welcoming first impression. The backyard is a private oasis, featuring a sparkling pool surrounded by elegant stone pavers and integrated lighting, plus a serene waterfall feature with remote control for added ambiance. Enjoy year-round comfort in the indoor sun porch, complete with a retractable remote control awning. The updated kitchen shines with quartz countertops and modern appliances, while the cozy wood-burning fireplace doubles as a stove for added charm and functionality. The garage includes a dedicated workshop, and the home is equipped with a whole-house generator for peace of mind. Even the attic space is heated and cooled, offering extra versatility. With the lot behind protected from future development, privacy is ensured. Gorgeous hardwood floors throughout reflect the pride in ownership, making this the perfect place to create lasting memories with your family. 24 HOUR NOTICE REQUIRED FOR SHOWINGS.
Location
State FL
County Leon
Area Nw-02
Rooms
Family Room 15x22
Other Rooms Foyer, Porch - Covered, Study/Office, Sunroom, Utility Room - Inside, Walk-in Closet, Bonus Room
Master Bedroom 12x18
Bedroom 2 13x12
Bedroom 3 14x14
Bedroom 4 16x14
Living Room 15x11
Dining Room 15x12 15x12
Kitchen 11x17 11x17
Family Room 15x22
Interior
Heating Central, Electric, Fireplace - Wood, Heat Pump, Wood Burning Stove
Cooling Central, Electric, Fans - Ceiling
Flooring Carpet, Tile, Hardwood
Equipment Dishwasher, Disposal, Dryer, Microwave, Refrigerator w/Ice, Washer, Generator, Range/Oven
Exterior
Exterior Feature Craftsman
Parking Features Garage - 2 Car
Pool Pool - In Ground, Vinyl Liner, Owner
Utilities Available Gas, Tankless
View None
Road Frontage Maint - Gvt., Paved, Street Lights
Private Pool Yes
Building
Lot Description Separate Family Room, Kitchen with Bar, Kitchen - Eat In, Separate Dining Room, Separate Kitchen, Separate Living Room
Story Story - Two MBR Down, Split Level
Level or Stories Story - Two MBR Down, Split Level
Construction Status Siding - Vinyl,Brick-Partial/Trim,Crawl Space
Schools
Elementary Schools Sealey
Middle Schools Raa
High Schools Leon
Others
HOA Fee Include Street Lights,Other
Ownership Fruit
SqFt Source Other
Acceptable Financing Conventional, FHA, VA, Cash Only
Listing Terms Conventional, FHA, VA, Cash Only
Read Less
Want to know what your home might be worth? Contact us for a FREE valuation!

Our team is ready to help you sell your home for the highest possible price ASAP
Bought with ROI Realty LLC





