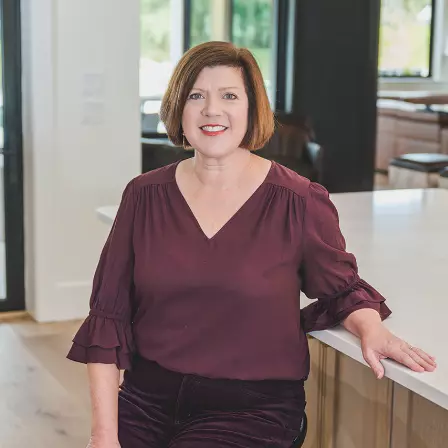$535,000
$547,900
2.4%For more information regarding the value of a property, please contact us for a free consultation.
44 Daffodil Cove Crawfordville, FL 32327
5 Beds
3 Baths
3,228 SqFt
Key Details
Sold Price $535,000
Property Type Single Family Home
Sub Type Detached Single Family
Listing Status Sold
Purchase Type For Sale
Square Footage 3,228 sqft
Price per Sqft $165
Subdivision The Flowers
MLS Listing ID 381985
Sold Date 04/07/25
Style Modern/Contemporary,Traditional/Classical
Bedrooms 5
Full Baths 3
Construction Status Brick 1 or 2 Sides,Siding - Fiber Cement,Slab
HOA Fees $14/ann
Year Built 2009
Lot Size 0.520 Acres
Lot Dimensions 195x150x190x93
Property Sub-Type Detached Single Family
Property Description
Gorgeous Majestic 5/3 Custom Built Home. Massive Master Ensuite. All custom cabinetry in the huge kitchen; cookware and utensil bin base organizers, roll-out drawers, spice cabinet, Lazy Susans, tip-out trays and soft-close bins. Double Kitchen Island and Bar. 2024 HVAC. Icynene insulation used throughout for the utmost energy efficient rating. Tray Ceilings, Recessed Lighting, Trim Packages, Closet Storage. Custom Built-Ins, Walk In Closets, Multiple Living Space Options for Home Office, Gym, Homeschool Room, Mudroom with Sink and Laundry Area, Spacious Lanai as a combination Patio and Veranda or Porch. Large Fenced Backyard backing to green space for entertaining and privacy. Check Open House schedule for the weekend.
Location
State FL
County Wakulla
Area Wakulla-1
Rooms
Family Room 14x12
Other Rooms Foyer, Porch - Covered, Porch - Screened, Recreation Room - Outside, Study/Office, Sunroom, Utility Room - Inside, Walk-in Closet, Bonus Room
Master Bedroom 22x18
Bedroom 2 15x12
Bedroom 3 15x12
Bedroom 4 15x11
Bedroom 5 21x15
Living Room 26x19
Dining Room 17x15 17x15
Kitchen 18x14 18x14
Family Room 14x12
Interior
Heating Central, Electric
Cooling Central, Electric, Fans - Ceiling
Flooring Carpet, Tile, Hardwood
Equipment Dishwasher, Disposal, Microwave, Oven(s), Refrigerator w/Ice, Irrigation System
Exterior
Exterior Feature Modern/Contemporary, Traditional/Classical
Parking Features Garage - 2 Car
Utilities Available Electric
View None
Road Frontage Curb & Gutters, Maint - Gvt.
Private Pool No
Building
Lot Description Great Room, Kitchen with Bar, Separate Dining Room, Open Floor Plan
Story Story - One, Bedroom - Split Plan, Story - Two MBR Down
Level or Stories Story - One, Bedroom - Split Plan, Story - Two MBR Down
Construction Status Brick 1 or 2 Sides,Siding - Fiber Cement,Slab
Schools
Elementary Schools Crawfordville
Middle Schools Wakulla
High Schools Wakulla
Others
HOA Fee Include Maintenance - Road,Street Lights
Ownership Dean
SqFt Source Other
Acceptable Financing Conventional, FHA, VA, Owner Financing, USDA/RD, USDA/RF, Cash Only
Listing Terms Conventional, FHA, VA, Owner Financing, USDA/RD, USDA/RF, Cash Only
Read Less
Want to know what your home might be worth? Contact us for a FREE valuation!

Our team is ready to help you sell your home for the highest possible price ASAP
Bought with Realty One Group Next Gen





