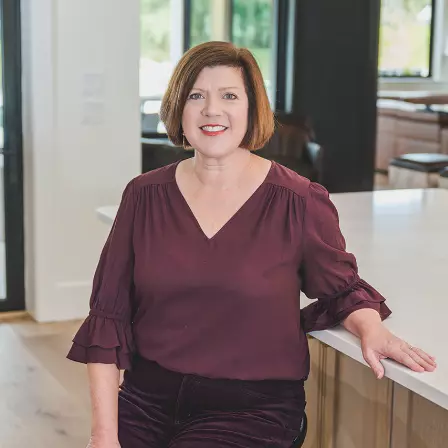$432,150
$439,900
1.8%For more information regarding the value of a property, please contact us for a free consultation.
136 Country Club Drive Crawfordville, FL 32327
4 Beds
3 Baths
2,051 SqFt
Key Details
Sold Price $432,150
Property Type Single Family Home
Sub Type Detached Single Family
Listing Status Sold
Purchase Type For Sale
Square Footage 2,051 sqft
Price per Sqft $210
Subdivision Wildwood Country Club
MLS Listing ID 379528
Sold Date 03/31/25
Style Craftsman
Bedrooms 4
Full Baths 2
Half Baths 1
Construction Status Siding - Fiber Cement
HOA Fees $12/ann
Year Built 2024
Lot Size 0.750 Acres
Property Sub-Type Detached Single Family
Property Description
Exquisite new construction on hole 5 of the new, state of the art Wakulla Sands Golf Club on over 3/4 of an acre. Seller offering $10k in concessions with a full price offer! This revised Brooke 2 built by experienced and reputable Pafford Construction offers 4 bedrooms and 2 and a half bathrooms across 2051 sq ft with a double garage that has a custom epoxy painted floor. Standard upgrades include granite countertops in both the kitchen and bathrooms, stainless appliances, real hardwood floors, coffered ceiling in living room, trey ceiling in master. This home boasts a stunning trim package, tile in the laundry room and bathrooms, carpet in the bedrooms and a screened in back porch. *These photos are of a previously built home and may contain different colors/finishes than the home under construction. Depending on stage of construction when a contract is received, buyer may choose finishings! One of a kind. Don't miss out on 136 Country Club Drive! Estimated completion by end of March 2025.
Location
State FL
County Wakulla
Area Wakulla-3
Rooms
Family Room 20x21
Other Rooms Porch - Covered, Porch - Screened, Utility Room - Inside, Walk-in Closet
Master Bedroom 16x16
Bedroom 2 13x12
Bedroom 3 13x12
Bedroom 4 13x12
Living Room 0x0
Dining Room 14x10 14x10
Kitchen 14x10 14x10
Family Room 20x21
Interior
Heating Central, Electric, Heat Pump
Cooling Central, Electric, Fans - Ceiling, Heat Pump
Flooring Carpet, Tile, Hardwood
Equipment Dishwasher, Microwave, Refrigerator w/Ice, Range/Oven
Exterior
Exterior Feature Craftsman
Parking Features Garage - 2 Car
Utilities Available Electric
View Golf Course Frontage, Golf Course View
Road Frontage Paved
Private Pool No
Building
Lot Description Open Floor Plan
Story Story - One, Bedroom - Split Plan
Level or Stories Story - One, Bedroom - Split Plan
Construction Status Siding - Fiber Cement
Schools
Elementary Schools Medart
Middle Schools Wakulla
High Schools Wakulla
Others
Ownership Pafford Construction
SqFt Source Other
Acceptable Financing Conventional, FHA, VA, USDA/RD
Listing Terms Conventional, FHA, VA, USDA/RD
Read Less
Want to know what your home might be worth? Contact us for a FREE valuation!

Our team is ready to help you sell your home for the highest possible price ASAP
Bought with Harbor Point Realty





