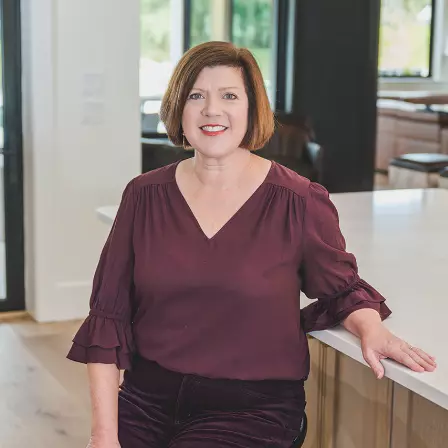$600,000
$645,000
7.0%For more information regarding the value of a property, please contact us for a free consultation.
106 Apalachee Way Crawfordville, FL 32327
4 Beds
3 Baths
2,388 SqFt
Key Details
Sold Price $600,000
Property Type Single Family Home
Sub Type Detached Single Family
Listing Status Sold
Purchase Type For Sale
Square Footage 2,388 sqft
Price per Sqft $251
Subdivision Hidden Forest
MLS Listing ID 381686
Sold Date 03/30/25
Style Ranch
Bedrooms 4
Full Baths 2
Half Baths 1
Construction Status Siding - Fiber Cement
HOA Fees $12/ann
Year Built 2022
Lot Size 3.220 Acres
Lot Dimensions 465x140x581x348
Property Sub-Type Detached Single Family
Property Description
Welcome to a beautiful craftsman style home built by Pafford Construction with an expanded floor plan and ALL the upgrades, perfectly situated at the end of a quiet cul-de-sac. Outside, enjoy over 3 acres of nature, with large front and back yards, garden ponds, multiple butterfly gardens, ten privacy trees near the road, and direct access to miles of walking trails. Keep a low water bill with the Challenger irrigation pump with three faucet outlets. Enjoy the top-of-the-line Graceland 10 by 24 wood storage shed which matches the white and black of the home. An additional electrical box installed and provided an outside 50 amp plug for a generator. A top-quality soft start is installed on the Trane AC/Heat Pump allowing for much reduced wear and tear on the compressor as well as allowing much stronger performance from your generator. The home is protected by a whole home surge suppressor. This home offers 2,388 square feet of luxurious living space. Every detail shows quality craftsmanship and style. Inside, for flooring you'll find Italian porcelain Northern Ash planks in the dining room, den, kitchen, dinette, family, and master bedroom. Tile floors cover the master bath and closet as well as the Jack and Jill bath in the guest suite. The guest bedrooms and office have high quality carpet. Elegant double-trey ceilings augment the dining room, den, living room, and family room. The same rooms have substantial crown molding. All rooms have 8-inch baseboards. All counterspace in the kitchen, bathrooms and coffee nook are high quality granite. The entry includes a substantial front porch for rocking! The entry way shows fully clad wood columns with the den on the left and the dining room on the right. Built in bookcases with cabinets frame the gas fireplace as you enter the family room with French doors and windows to the far wall. The kitchen displays smudge-defeating GE-profile black stainless steel SMART appliances, induction tops on the stove top, and air fryer oven. There is ample counter and cabinet space, and premium finishes to inspire your culinary creativity. Notice that all cabinets in the home are wood, and all hinges are slow close. The master suite is at the back right of the home near the dinette and coffee nook. The MB is huge with a beautiful ceiling. The very spacious master bath has an extra-long counter with a section for a vanity station. Entry to the tiled master closet is through the bathroom. The closet is massive, providing endless storage. The three additional bedrooms are on the other side of the family room on the fireplace side. Two of the bedrooms are joined as Jack and Jill with private vanities for each room. Current usage presents a guest bedroom accommodating a king size bed, while the second bedroom is used as a lounge for guest use with a sleeping couch if needed. The third bedroom is very good-sized with a large walk in closet. This bedroom is currently used as an office. Through the French doors of the family room heading out back find a beautiful outdoor space totally 757 sf. You will have a covered lanai of 181 sf and a screenhouse of 576 sf with high strength no see ums screens. The entire floor is paved with travertine tiles. The screen house has a hot tub that is negotiable. Nature lovers will enjoy the walking/ATV trails, public boat ramps, and the newly renovated Wildwood Golf Course one mile away. Just a short drive away, you'll find multiple parks and nature areas, including Shell Point Beach, St. Marks Wildlife Refuge, and Wakulla Springs. Ochlocknee State Park offers swimming, power boating, canoeing and kayaking at the intersection of three different rivers in a gorgeous wilderness setting. You will have endless opportunities for adventure and relaxation. Schedule your showing and enjoy a beautiful private oasis!
Location
State FL
County Wakulla
Area Wakulla-2
Rooms
Family Room 19x16
Master Bedroom 17x15
Bedroom 2 13x12
Bedroom 3 12x12
Bedroom 4 12x10
Living Room 14x10
Dining Room 14x10 14x10
Kitchen 16x10 16x10
Family Room 19x16
Interior
Heating Central, Electric
Cooling Central
Flooring Carpet, Tile
Equipment Dishwasher, Dryer, Microwave, Refrigerator, Washer, Range/Oven
Exterior
Exterior Feature Ranch
Parking Features Garage - 2 Car
Utilities Available Electric
View None
Road Frontage Paved
Private Pool No
Building
Lot Description Separate Living Room
Story Story - One
Level or Stories Story - One
Construction Status Siding - Fiber Cement
Schools
Elementary Schools Medart
Middle Schools Wakulla
High Schools Wakulla
Others
Ownership Daniel A Verraeult & Donn
SqFt Source Other
Acceptable Financing Conventional, FHA, VA, Cash Only
Listing Terms Conventional, FHA, VA, Cash Only
Read Less
Want to know what your home might be worth? Contact us for a FREE valuation!

Our team is ready to help you sell your home for the highest possible price ASAP
Bought with Shell Point Realty, Inc





