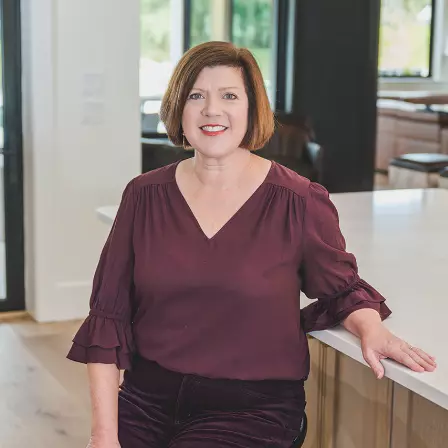$345,000
$355,000
2.8%For more information regarding the value of a property, please contact us for a free consultation.
1721 NE Cherry Lake Circle Madison, FL 32340
3 Beds
1 Bath
1,086 SqFt
Key Details
Sold Price $345,000
Property Type Single Family Home
Sub Type Detached Single Family
Listing Status Sold
Purchase Type For Sale
Square Footage 1,086 sqft
Price per Sqft $317
MLS Listing ID 365585
Sold Date 12/18/23
Style Cottage
Bedrooms 3
Full Baths 1
Construction Status Siding-Wood,Crawl Space
Year Built 1958
Lot Size 1.100 Acres
Lot Dimensions 84x730x155x724
Property Sub-Type Detached Single Family
Property Description
Prepare to be utterly enchanted by this 3-bedroom, 1-bath fairy-tale cottage nestled on the shores of the captivating Cherry Lake in North Florida. With a dash of charm and a pinch of modern flair, this haven underwent a magical makeover—new roof, central heating, and air conditioning included. The kitchen, a culinary delight with its leathered marble countertop and stainless appliances make entertaining a dream. Situated on just over an acre of level land, this fully furnished cottage is ready for its next resident. Every detail, from the coziest bedroom to the smallest toaster, is thoughtfully furnished, ensuring a seamless transition into this waterside retreat. Enjoy direct water access to the mesmerizing Cherry Lake, perfect for those seeking skiable adventures. While a dock is not currently in place, consider it a blank canvas, awaiting your personal touch to bring your waterfront dreams to life.
Location
State FL
County Madison
Area Madison
Rooms
Master Bedroom 11x12
Bedroom 2 11x10
Bedroom 3 11x10
Bedroom 4 11x10
Bedroom 5 11x10
Living Room 11x10
Dining Room 11x10 11x10
Kitchen 9x17 9x17
Family Room 11x10
Interior
Heating Electric
Cooling Electric
Flooring Tile, Hardwood
Equipment Dishwasher, Refrigerator w/Ice, Range/Oven
Exterior
Exterior Feature Cottage
Parking Features Driveway Only
Utilities Available Tankless
View Lake Frontage
Road Frontage Paved
Private Pool No
Building
Lot Description Open Floor Plan
Story Story - One
Level or Stories Story - One
Construction Status Siding-Wood,Crawl Space
Schools
Elementary Schools Madison County Central School
Middle Schools Madison County
High Schools Madison County High School
Others
HOA Fee Include None
Ownership Passkiewicz
SqFt Source Tax
Acceptable Financing Conventional, FHA, VA, Cash Only
Listing Terms Conventional, FHA, VA, Cash Only
Read Less
Want to know what your home might be worth? Contact us for a FREE valuation!

Our team is ready to help you sell your home for the highest possible price ASAP
Bought with Avenues Real Estate Partners





