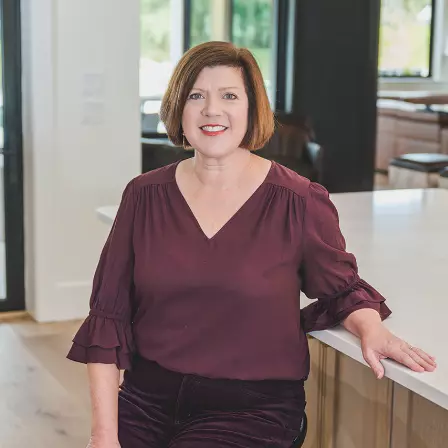$364,900
$369,900
1.4%For more information regarding the value of a property, please contact us for a free consultation.
216 NE Biltmore Road Madison, FL 32340
5 Beds
3 Baths
2,380 SqFt
Key Details
Sold Price $364,900
Property Type Single Family Home
Sub Type Detached Single Family
Listing Status Sold
Purchase Type For Sale
Square Footage 2,380 sqft
Price per Sqft $153
Subdivision Locust Ii
MLS Listing ID 361704
Sold Date 08/29/23
Style Ranch
Bedrooms 5
Full Baths 3
Construction Status Siding - Vinyl,Stone
Year Built 1995
Lot Size 0.570 Acres
Lot Dimensions 140x206x119x181
Property Sub-Type Detached Single Family
Property Description
Newly remodeled home with significant updates & upgrades; See associated docs for the complete list; Flexible floor plan, numerous bedrooms & spacious living areas make it the ideal home for those looking for versatile living spaces; New LVP flooring & interior paint throughout; Large & inviting living rm w tray ceiling & wb fireplace & adjacent 5th bed/office; Gorgeous eat-in kitchen, all new cabinetry, quartz counters, sleek SS appliances & banquette for a stylish & functional hub for cooking & dining; Relax in the primary suite w all new bath including double vanity & walk-in, tiled shower; 2 ample guest beds w remodeled shared bath; 4th bed also has a private bath & could be a 2nd primary suite, playroom or theatre room; Exterior features include privacy fenced yard w patio & 20x12, double lofted shed/workshop w power & window HVAC. Short commute to Tallahassee & Valdosta & eligible for 100% USDA financing.
Location
State FL
County Madison
Area Madison
Rooms
Other Rooms Porch - Covered, Study/Office, Utility Room - Inside, Walk-in Closet, Bonus Room
Master Bedroom 17x14
Bedroom 2 18x13
Bedroom 3 18x13
Bedroom 4 18x13
Bedroom 5 18x13
Living Room 18x13
Dining Room 16x12 16x12
Kitchen 14x13 14x13
Family Room 18x13
Interior
Heating Central, Electric, Fireplace - Wood
Cooling Central, Electric, Fans - Ceiling, Window/Wall Unit
Flooring Vinyl Plank
Equipment Dishwasher, Disposal, Microwave, Refrigerator w/Ice, Range/Oven, Surveillance Equipment
Exterior
Exterior Feature Ranch
Parking Features Driveway Only
Utilities Available Electric
View None
Road Frontage Maint - Gvt., Paved
Private Pool No
Building
Lot Description Separate Family Room, Kitchen - Eat In, Separate Kitchen
Story Story - One, Bedroom - Split Plan
Level or Stories Story - One, Bedroom - Split Plan
Construction Status Siding - Vinyl,Stone
Schools
Elementary Schools Madison County Central School
Middle Schools Madison County
High Schools Madison County High School
Others
HOA Fee Include None
Ownership Alderman
SqFt Source Tax
Acceptable Financing Conventional, FHA, VA, USDA/RD
Listing Terms Conventional, FHA, VA, USDA/RD
Read Less
Want to know what your home might be worth? Contact us for a FREE valuation!

Our team is ready to help you sell your home for the highest possible price ASAP
Bought with All Realty Services





