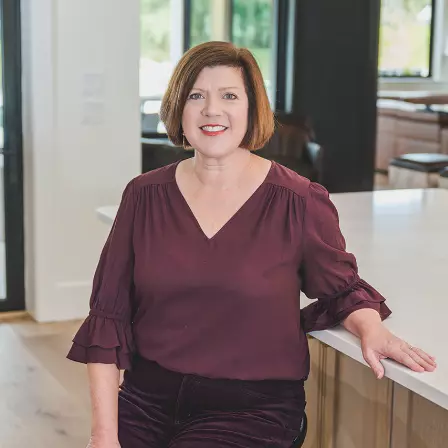$255,000
$249,000
2.4%For more information regarding the value of a property, please contact us for a free consultation.
1817 Medart Drive Tallahassee, FL 32303
3 Beds
2 Baths
1,784 SqFt
Key Details
Sold Price $255,000
Property Type Single Family Home
Sub Type Detached Single Family
Listing Status Sold
Purchase Type For Sale
Square Footage 1,784 sqft
Price per Sqft $142
Subdivision Scenic Heights
MLS Listing ID 359167
Sold Date 06/26/23
Style Ranch
Bedrooms 3
Full Baths 2
Construction Status Brick 4 Sides,Crawl Space
Year Built 1967
Lot Size 10,890 Sqft
Lot Dimensions 85 x 130 x 85 x 130
Property Sub-Type Detached Single Family
Property Description
This quaint home has been recently updated with fresh paint and a new roof, HVAC and appliances which was installed in 2019. It features lots of living space, natural light, and outdoor space. Additionally, the home has a storage room and a fenced yard. It is also conveniently located less than 10 minutes from colleges and I-10.
Location
State FL
County Leon
Area Nw-02
Rooms
Family Room 25x18
Other Rooms Foyer, Porch - Covered, Utility Room - Outside
Master Bedroom 12x11
Bedroom 2 11x11
Bedroom 3 11x11
Living Room 18x14
Dining Room 13x10 13x10
Kitchen 10x11 10x11
Family Room 25x18
Interior
Heating Fireplace - Wood, Propane
Cooling Central, Electric, Fans - Ceiling
Flooring Hardwood, Other, Engineered Wood
Equipment Dishwasher, Dryer, Refrigerator w/Ice, Range/Oven
Exterior
Exterior Feature Ranch
Parking Features Carport - 1 Car
Utilities Available Gas
View None
Road Frontage Maint - Gvt., Paved
Private Pool No
Building
Lot Description Separate Family Room, Kitchen - Eat In, Separate Dining Room, Separate Living Room, Open Floor Plan
Story Story - One
Level or Stories Story - One
Construction Status Brick 4 Sides,Crawl Space
Schools
Elementary Schools Astoria Park
Middle Schools Griffin
High Schools Godby
Others
HOA Fee Include None
Ownership Martha H Clements
SqFt Source Tax
Acceptable Financing Conventional, FHA
Listing Terms Conventional, FHA
Read Less
Want to know what your home might be worth? Contact us for a FREE valuation!

Our team is ready to help you sell your home for the highest possible price ASAP
Bought with Joe Manausa Real Estate






