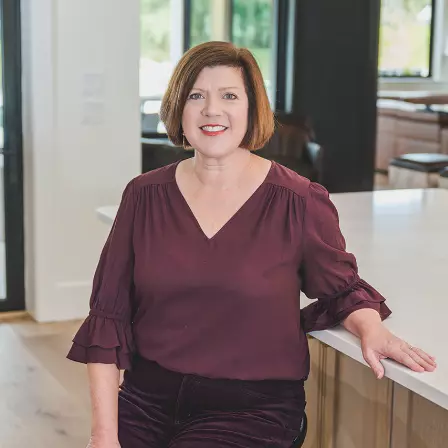$465,000
$460,000
1.1%For more information regarding the value of a property, please contact us for a free consultation.
4101 Kimberly Circle Tallahassee, FL 32309
4 Beds
3 Baths
2,632 SqFt
Key Details
Sold Price $465,000
Property Type Single Family Home
Sub Type Detached Single Family
Listing Status Sold
Purchase Type For Sale
Square Footage 2,632 sqft
Price per Sqft $176
Subdivision Kimberly Hills Unrec
MLS Listing ID 329651
Sold Date 08/10/21
Style Traditional/Classical
Bedrooms 4
Full Baths 2
Half Baths 1
Construction Status Siding - Fiber Cement
Year Built 1989
Lot Size 1.950 Acres
Lot Dimensions 281x247x320x274
Property Sub-Type Detached Single Family
Property Description
You don't want to miss this gem! Enjoy living in your own paradise in sought after NE Tallahassee! Peaceful setting on 1.95 acres complete with a luxurious huge pool and spa! This home has been meticulously maintained with upgrades including 2016 roof and skylights, 2019 new Hardy siding, windows and sliding glass doors, screened in back porch, 2018 pool liner, 2020 pool pump and 2021 new wraparound pool side deck. Other updates include 2017 dishwasher, 2019 refrigerator, 2020 stove, bonus room over garage (accessible from stairs in garage), new flooring and carpeting. The list goes on!
Location
State FL
County Leon
Area Ne-01
Rooms
Family Room 18x19
Other Rooms Porch - Covered, Porch - Screened, Utility Room - Inside, Walk-in Closet, Bonus Room
Master Bedroom 15x20
Bedroom 2 12x15
Bedroom 3 12x15
Bedroom 4 12x15
Bedroom 5 12x15
Living Room 12x15
Dining Room 12x12 12x12
Kitchen 12x23 12x23
Family Room 12x15
Interior
Heating Central, Electric, Fireplace - Wood, Heat Pump
Cooling Central, Electric, Fans - Ceiling, Heat Pump
Flooring Carpet, Laminate/Pergo Type, Other
Equipment Dishwasher, Disposal, Microwave, Refrigerator w/Ice, Irrigation System, Range/Oven
Exterior
Exterior Feature Traditional/Classical
Parking Features Garage - 2 Car
Pool Pool - In Ground, Vinyl Liner
Utilities Available 2+ Heaters, Electric
View None
Road Frontage Maint - Private, Paved
Private Pool Yes
Building
Lot Description Separate Family Room, Kitchen with Bar, Kitchen - Eat In, Separate Dining Room
Story Story - Two MBR Down
Level or Stories Story - Two MBR Down
Construction Status Siding - Fiber Cement
Schools
Elementary Schools Roberts
Middle Schools William J. Montford Middle School
High Schools Lincoln
Others
Ownership Wiseman
SqFt Source Other
Acceptable Financing Conventional, FHA, Cash Only
Listing Terms Conventional, FHA, Cash Only
Read Less
Want to know what your home might be worth? Contact us for a FREE valuation!

Our team is ready to help you sell your home for the highest possible price ASAP
Bought with Keller Williams Town & Country





