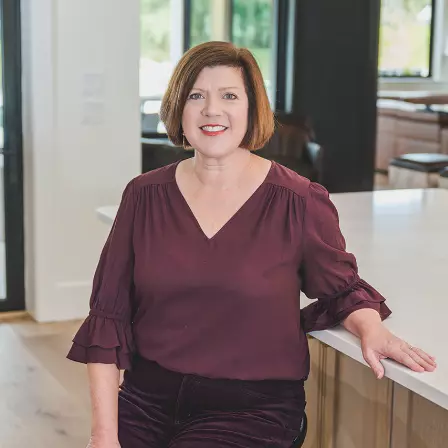$409,000
$409,000
For more information regarding the value of a property, please contact us for a free consultation.
8136 viburnum S Court Tallahassee, FL 32312
4 Beds
4 Baths
2,768 SqFt
Key Details
Sold Price $409,000
Property Type Single Family Home
Sub Type Detached Single Family
Listing Status Sold
Purchase Type For Sale
Square Footage 2,768 sqft
Price per Sqft $147
Subdivision Summerbrooke
MLS Listing ID 312968
Sold Date 03/23/20
Style Cape Cod,Traditional
Bedrooms 4
Full Baths 3
Half Baths 1
Construction Status Brick 4 Sides,Slab
HOA Fees $31/ann
Year Built 2003
Lot Size 0.930 Acres
Lot Dimensions 267X186X91X347
Property Sub-Type Detached Single Family
Property Description
House right at the entrance of desirable Summer Brooke neighborhood from Bannerman* 4 bedrooms and 3.5 bathrooms* large backyard almost an acre (0.93 ac)* screened back porch with a green private yard with a half bathroom door access* split floor plan * large Master bedroom* easy access to Meridian Road off Bannerman road* Plenty of Restaurants within less than 5 minutes driving * target* walmart* Publix* the house is located at the cul-de-sac.
Location
State FL
County Leon
Area Ne-01
Rooms
Family Room 19X14
Other Rooms Foyer, Pantry, Porch - Screened, Utility Room - Inside, Walk in Closet
Master Bedroom 26X14
Bedroom 2 13X11
Bedroom 3 13X11
Bedroom 4 13X11
Bedroom 5 13X11
Living Room 13X11
Dining Room 16X11 16X11
Kitchen 16X12 16X12
Family Room 13X11
Interior
Heating Central, Electric, Fireplace - Gas
Cooling Central, Electric, Fans - Ceiling, Heat Pump
Flooring Carpet, Tile
Equipment Dishwasher, Disposal, Microwave, Oven(s), Refrigerator w/ice, Security Syst Equip-Owned, Irrigation System, Stove
Exterior
Exterior Feature Cape Cod, Traditional
Parking Features Garage - 2 Car
Utilities Available 2+ Heaters, Gas
View None
Road Frontage Curb & Gutters, Paved, Street Lights
Private Pool No
Building
Lot Description Separate Family Room, Kitchen with Bar, Combo Living Rm/DiningRm, Separate Dining Room, Open Floor Plan
Story Story - One, Bedroom - Split Plan
Water Talquin
Level or Stories Story - One, Bedroom - Split Plan
Construction Status Brick 4 Sides,Slab
Schools
Elementary Schools Hawks Rise
Middle Schools Deerlake
High Schools Chiles
Others
HOA Fee Include Common Area
Ownership on records
SqFt Source Tax
Acceptable Financing Conventional, VA
Listing Terms Conventional, VA
Read Less
Want to know what your home might be worth? Contact us for a FREE valuation!

Our team is ready to help you sell your home for the highest possible price ASAP
Bought with Joe Manausa Real Estate





