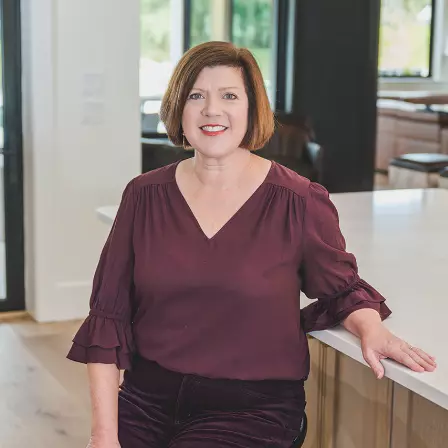$335,000
$335,000
For more information regarding the value of a property, please contact us for a free consultation.
128 E Summerwind Circle Crawfordville, FL 32327
3 Beds
2 Baths
1,554 SqFt
Key Details
Sold Price $335,000
Property Type Single Family Home
Sub Type Detached Single Family
Listing Status Sold
Purchase Type For Sale
Square Footage 1,554 sqft
Price per Sqft $215
Subdivision Summer Wind
MLS Listing ID 341275
Sold Date 02/28/22
Style Ranch
Bedrooms 3
Full Baths 2
Construction Status Siding - Vinyl,Slab
HOA Fees $12/ann
Year Built 1997
Lot Size 5.000 Acres
Lot Dimensions 331x500x151x680
Property Sub-Type Detached Single Family
Property Description
Live humbly in serenity on a secluded five acres in Crawfordville. Enter your oasis through a private electronic gate and enjoy high-end features such as a fully-updated kitchen with stainless steel appliances, granite countertops, and newly refinished cabinets. If low-maintenance is a must, there is new LVP in all wetrooms and tile in every other room - not a lick of carpet in sight. If you love spending time outdoors, this home makes it easy. With a screened back porch, above-ground pool with a custom deck, and freshly poured concrete on the patio complete with a porch swing, you'll never want to go inside. If you still have time to be a hobbyist between all that relaxing, there's a fully detached "she-shed," a huge metal barn, and a chicken coop, with chickens if you want them. You won't want to miss the young fruit grove with a variety of fruit trees and grape vines. Rest easy with a 2018 roof, easy-to-maintain vinyl siding, and a new water system with a softener. If you love the outdoors, privacy, and getting your hands dirty now and then, this home checks every box and then some.
Location
State FL
County Wakulla
Area Wakulla-1
Rooms
Other Rooms Porch - Screened, Utility Room - Inside, Walk-in Closet
Master Bedroom 13x17
Bedroom 2 11x11
Bedroom 3 11x11
Bedroom 4 11x11
Bedroom 5 11x11
Living Room 11x11
Dining Room 11x11 11x11
Kitchen 12x10 12x10
Family Room 11x11
Interior
Heating Central, Electric
Cooling Central, Electric, Fans - Ceiling
Flooring Tile, Vinyl Plank
Equipment Dishwasher, Dryer, Microwave, Refrigerator w/Ice, Washer, Generator, Range/Oven, Water Softener
Exterior
Exterior Feature Ranch
Parking Features Carport - 2 Car
Pool Pool - Above Ground
Utilities Available Electric
View None
Road Frontage Maint - Private, Unpaved
Private Pool Yes
Building
Lot Description Great Room, Kitchen - Eat In, Separate Kitchen
Story Story - One, Bedroom - Split Plan
Level or Stories Story - One, Bedroom - Split Plan
Construction Status Siding - Vinyl,Slab
Schools
Elementary Schools Shadeville
Middle Schools Riversprings-Wakulla
High Schools Wakulla
Others
HOA Fee Include Maintenance - Road
Ownership Sorenson
SqFt Source Tax
Acceptable Financing Conventional, FHA, USDA/RD, Cash Only
Listing Terms Conventional, FHA, USDA/RD, Cash Only
Read Less
Want to know what your home might be worth? Contact us for a FREE valuation!

Our team is ready to help you sell your home for the highest possible price ASAP
Bought with Bluewater Realty Group





