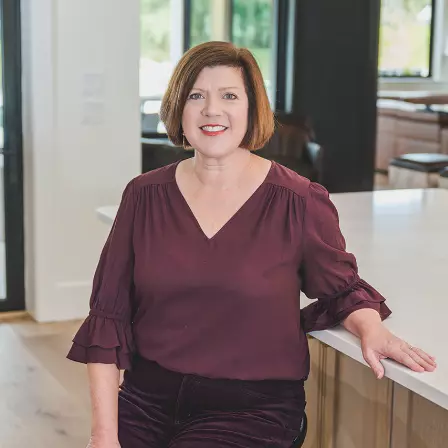$226,900
$226,900
For more information regarding the value of a property, please contact us for a free consultation.
2240 Wabash (TCH7E) Trail Tallahassee, FL 32303
3 Beds
2 Baths
1,714 SqFt
Key Details
Sold Price $226,900
Property Type Single Family Home
Sub Type Detached Single Family
Listing Status Sold
Purchase Type For Sale
Square Footage 1,714 sqft
Price per Sqft $132
Subdivision Tippecanoe Hills
MLS Listing ID 273441
Sold Date 08/29/16
Style Traditional/Classical
Bedrooms 3
Full Baths 2
Construction Status Siding - Fiber Cement,Construction - New
HOA Fees $16/ann
Year Built 2016
Lot Size 4,791 Sqft
Lot Dimensions 50x100
Property Sub-Type Detached Single Family
Property Description
This new construction home is being custom built by Richard Sneed Construction as a pre-sale in Tippecanoe Hills. This home has 3 bedrooms, 2 full baths is a split plan and has 1,714 SF. It features an open concept with spacious living room, dining room and kitchen. The kitchen has custom cabinets, a corner pantry, granite counter tops, large island dividing the kitchen/dining areas. The appliances were upgraded to slate, including gas range and side/side refrigerator, dishwasher and microwave. The kitchen has a large hop-up island that divides it from the dining area. The living room and master bedroom have tray ceilings. The master suite is on the back with large walk-in closet, deluxe master bath, double vanities, a separate WC, linen closet, and large tiled shower with dual shower heads. There is a sun room off the kitchen that would make a nice office, sitting room, etc. Covered front porch, nice patio and privacy fenced back yard round off this beautiful custom home.
Location
State FL
County Leon
Area Nw-02
Rooms
Other Rooms Pantry, Porch - Covered, Study/Office, Utility Room - Inside, Walk-in Closet
Master Bedroom 15x13
Bedroom 2 11x11
Bedroom 3 12x11
Living Room 15x20
Dining Room 16x12 16x12
Kitchen 15x9 15x9
Family Room 0
Interior
Heating Central, Electric, Heat Pump
Cooling Central, Electric, Fans - Ceiling, Heat Pump
Flooring Carpet, Tile
Equipment Dishwasher, Disposal, Microwave, Refrigerator w/Ice, Stove
Exterior
Exterior Feature Traditional/Classical
Parking Features Garage - 2 Car
Utilities Available Tankless
View None
Road Frontage Curb & Gutters, Maint - Gvt., Paved, Street Lights, Sidewalks
Private Pool No
Building
Lot Description Kitchen with Bar, Kitchen - Eat In, Combo Living Rm/DiningRm, Open Floor Plan
Story Story - One
Level or Stories Story - One
Construction Status Siding - Fiber Cement,Construction - New
Schools
Elementary Schools Astoria Park
Middle Schools Griffin
High Schools Godby
Others
HOA Fee Include Common Area,Street Lights
Ownership Richard Sneed Constructio
SqFt Source Other
Acceptable Financing Conventional, FHA, VA
Listing Terms Conventional, FHA, VA
Read Less
Want to know what your home might be worth? Contact us for a FREE valuation!

Our team is ready to help you sell your home for the highest possible price ASAP
Bought with Keller Williams Town & Country

