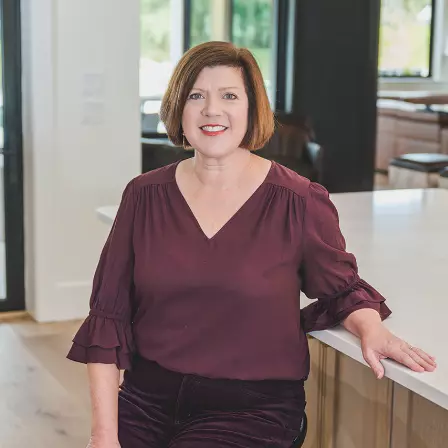$92,000
$95,000
3.2%For more information regarding the value of a property, please contact us for a free consultation.
4133 MISSION TRACE BLVD Tallahassee, FL 32303
2 Beds
2 Baths
1,008 SqFt
Key Details
Sold Price $92,000
Property Type Townhouse
Sub Type Townhouse
Listing Status Sold
Purchase Type For Sale
Square Footage 1,008 sqft
Price per Sqft $91
Subdivision Glen Pointe
MLS Listing ID 272630
Sold Date 10/14/16
Style Traditional/Classical
Bedrooms 2
Full Baths 2
Construction Status Stucco-Synthetic,Slab
HOA Fees $14/ann
Year Built 1997
Lot Size 3,920 Sqft
Lot Dimensions 124x35x107x32
Property Sub-Type Townhouse
Property Description
Very nice, well-loved, CLEAN, move-in ready townhome on premium corner lot! BRAND NEW ROOF coming soon! HVAC 2010. Brand new paint, blinds and kitchen/bath flooring. And did I mention CLEAN?! Nothing to do here but move in and relax! Large living/dining w/ cathedral ceiling & gas fp. 2 spacious master suites, one w/ vaulted ceiling & both w/ walk-in closets. Indoor laundry & split plan. Also privacy fenced backyard, covered rear patio for entertaining & lots of parking. Adjoining neighbor is long-time owner-occupant as well. Great place to live. Convenient to I-10, Starbucks, shopping & library. Come make this your new home!
Location
State FL
County Leon
Area Nw-02
Rooms
Master Bedroom 13x12
Bedroom 2 12x12
Living Room 18x13
Dining Room 13x9 13x9
Kitchen 12x9 12x9
Family Room 0
Interior
Heating Central, Electric, Fireplace - Gas, Natural Gas
Cooling Central, Electric, Fans - Ceiling
Flooring Laminate/Pergo Type
Equipment Dishwasher, Disposal, Refrigerator w/Ice, Stove
Exterior
Exterior Feature Traditional/Classical
Parking Features Driveway Only
Utilities Available Gas
View None
Road Frontage Maint - Gvt., Paved, Street Lights
Private Pool No
Building
Lot Description Combo Living Rm/DiningRm, Separate Kitchen
Story Story - One, Bedroom - Split Plan
Level or Stories Story - One, Bedroom - Split Plan
Construction Status Stucco-Synthetic,Slab
Schools
Elementary Schools Astoria Park
Middle Schools Griffin
High Schools Godby
Others
HOA Fee Include Common Area
Ownership JOHNSON JONATHAN E
SqFt Source Tax
Acceptable Financing Conventional, FHA, VA
Listing Terms Conventional, FHA, VA
Read Less
Want to know what your home might be worth? Contact us for a FREE valuation!

Our team is ready to help you sell your home for the highest possible price ASAP
Bought with Cobb Realty & Investment Compa

