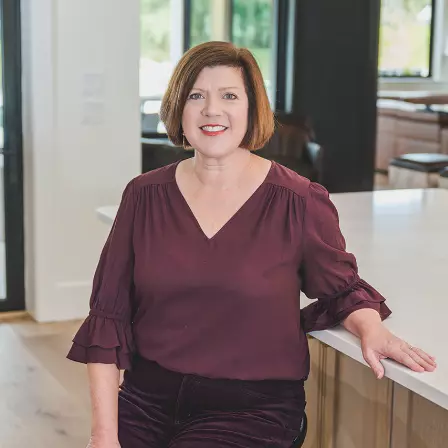$193,400
$193,400
For more information regarding the value of a property, please contact us for a free consultation.
2239 Wabash Trail (TCH9C) Tallahassee, FL 32303
3 Beds
2 Baths
1,463 SqFt
Key Details
Sold Price $193,400
Property Type Single Family Home
Sub Type Detached Single Family
Listing Status Sold
Purchase Type For Sale
Square Footage 1,463 sqft
Price per Sqft $132
Subdivision Tippecanoe Hills
MLS Listing ID 246787
Sold Date 08/15/16
Style Craftsman
Bedrooms 3
Full Baths 2
Construction Status Siding - Fiber Cement,Stone,Slab
HOA Fees $12/ann
Year Built 2014
Lot Size 5,227 Sqft
Lot Dimensions 100x50
Property Sub-Type Detached Single Family
Property Description
This 1,463 Sq. Ft. home is a very popular model. The Shawnee features a split-bedroom floor-plan, a kitchen with pantry and breakfast/serving bar, as well as a combination Dining Room/Great Room which is all open areas. There is a covered porch at the front entryway and a larger covered porch at the back of the house that abuts the Master Bedroom and Great Room and an extended patio. The Master Suite includes tray ceilings, a large walk-in closet, and a deluxe master bath with double vanities, a separate WC, linen closet and walk-in shower. Large indoor laundry, space for a drop zone, 2-car garage and privacy fenced back yard. Seller is offering assistance w/ closing costs and will provide survey and termite bond. Buyer will also receive remainder of 10-year warranty.
Location
State FL
County Leon
Area Nw-02
Rooms
Family Room 13x15
Other Rooms Foyer, Pantry, Porch - Covered, Utility Room - Inside, Walk-in Closet
Master Bedroom 15x13
Bedroom 2 13x11
Bedroom 3 13x11
Bedroom 4 0
Bedroom 5 0
Living Room 0x0
Dining Room 8x16 8x16
Kitchen 13x11 13x11
Family Room 13x15
Interior
Heating Central, Electric, Heat Pump
Cooling Central, Electric, Fans - Ceiling, Heat Pump
Flooring Carpet, Tile, Laminate/Pergo Type
Equipment Dishwasher, Disposal, Microwave, Oven(s), Refrigerator w/Ice, Stove
Exterior
Exterior Feature Craftsman
Parking Features Garage - 2 Car
Utilities Available Gas, Tankless
View None
Road Frontage Curb & Gutters, Maint - Gvt., Paved, Street Lights, Sidewalks
Private Pool No
Building
Lot Description Combo Family Rm/DiningRm, Kitchen with Bar, Separate Kitchen
Story Story - One, Bedroom - Split Plan
Level or Stories Story - One, Bedroom - Split Plan
Construction Status Siding - Fiber Cement,Stone,Slab
Schools
Elementary Schools Astoria Park
Middle Schools Griffin
High Schools Godby
Others
HOA Fee Include Common Area
Ownership Shaw Securities, Inc.
SqFt Source Other
Acceptable Financing Conventional, FHA, Owner/Second, VA, Cash Only
Listing Terms Conventional, FHA, Owner/Second, VA, Cash Only
Read Less
Want to know what your home might be worth? Contact us for a FREE valuation!

Our team is ready to help you sell your home for the highest possible price ASAP
Bought with Neil Ryder Realty, Inc.

