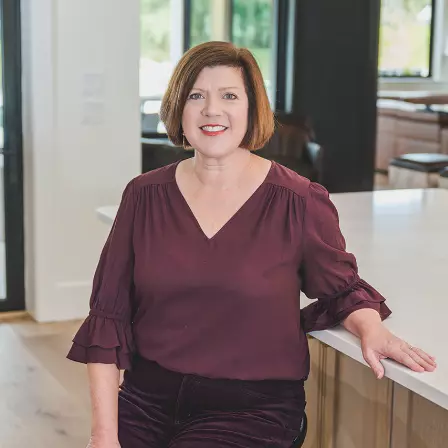$181,000
$175,000
3.4%For more information regarding the value of a property, please contact us for a free consultation.
1517 Pine Street Tallahassee, FL 32303
3 Beds
2 Baths
1,394 SqFt
Key Details
Sold Price $181,000
Property Type Single Family Home
Sub Type Detached Single Family
Listing Status Sold
Purchase Type For Sale
Square Footage 1,394 sqft
Price per Sqft $129
MLS Listing ID 271626
Sold Date 08/31/16
Style Traditional
Bedrooms 3
Full Baths 2
Construction Status Siding - Vinyl,Slab,Brick-Partial/Trim
Year Built 1992
Lot Size 0.270 Acres
Lot Dimensions 173x70x173x70
Property Sub-Type Detached Single Family
Property Description
Location, location, location! If you are looking for a home in the middle of everything Tallahassee has to offer, then this is the one for you. Located in the Midtown area, this lovely three bedroom and two bath home is within walking distance to Whole Foods, delicious eateries, all the entertainment options that Midtown has to offer and close proximity to TMH and Capital Regional. The home features a recently remodeled kitchen with newer appliances, tile and laminate flooring in the living areas, new carpet in the upstairs bedrooms, HVAC zoned for independent heating/cooling upstairs and downstairs, high quality energy efficient windows (Pella) installed throughout the home, tiled master bath, wood burning fireplace, and wood deck with screened porch addition to enjoy the sounds of nature in the backyard! Ninth and Terrace Park is within walking distance with a playground, basketball court, and plenty of green space to take advantage of (pics included). The park also offers a community garden for all residents to enjoy!
Location
State FL
County Leon
Area Ne-01
Rooms
Family Room 19x14
Other Rooms Foyer, Pantry, Porch - Covered, Porch - Screened, Walk in Closet
Master Bedroom 14x13
Bedroom 2 13x11
Bedroom 3 13x11
Bedroom 4 13x11
Bedroom 5 13x11
Living Room 13x11
Dining Room 11x10 11x10
Kitchen 10x10 10x10
Family Room 13x11
Interior
Heating Central, Electric, Fireplace - Wood
Cooling Central, Electric, Fans - Ceiling
Flooring Carpet, Tile, Hardwood
Equipment Dishwasher, Disposal, Microwave, Oven(s), Refrigerator, Security Syst Equip-Owned, Stove
Exterior
Exterior Feature Traditional
Parking Features Garage - 1 Car
Utilities Available Electric
View None
Road Frontage Maint - Gvt., Paved
Private Pool No
Building
Lot Description Kitchen - Eat In
Story Story - Two MBR down
Water City
Level or Stories Story - Two MBR down
Construction Status Siding - Vinyl,Slab,Brick-Partial/Trim
Schools
Elementary Schools Sullivan
Middle Schools Cobb
High Schools Leon
Others
Ownership Joel Johnson
SqFt Source Tax
Acceptable Financing Conventional, FHA, VA
Listing Terms Conventional, FHA, VA
Read Less
Want to know what your home might be worth? Contact us for a FREE valuation!

Our team is ready to help you sell your home for the highest possible price ASAP
Bought with Coldwell Banker Hartung & Nobl

